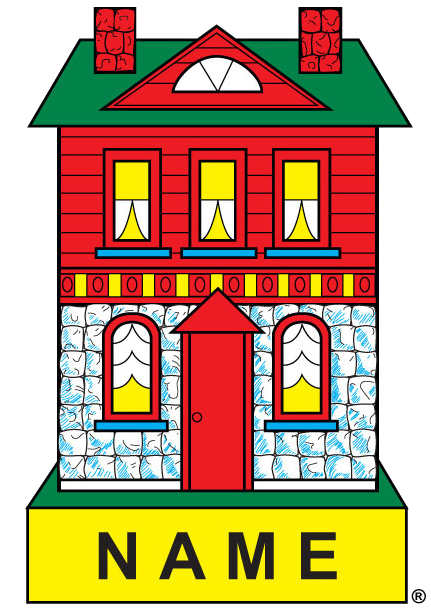Here are the participants in Create's Year Long Challenge (CYLC2024).
Participants are in alphabetical order by last name. This is the second half of the alphabet. Participants with a last name starting with M-Z are on this page.
Participants with a last name starting with A-L can be found here.
Completed projects can be found here.
From Pam McDonald:
For 2024, I plan to furnish and landscape the quarter scale Visalian house that I built as my 2023 challenge.
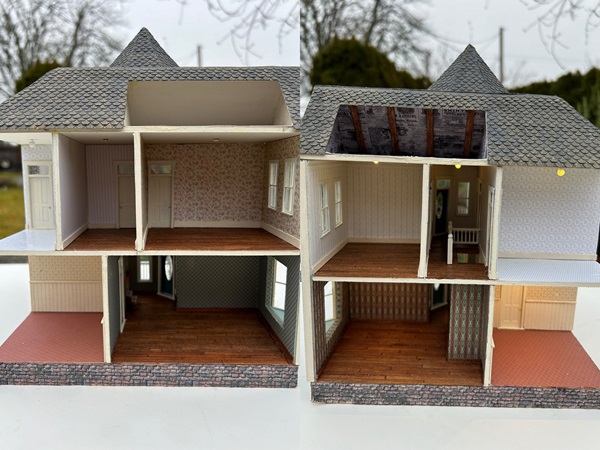
__________________________________
March Update:
Here is one side of the house with the rooms completed - I just need to add some houseplants I am working on.
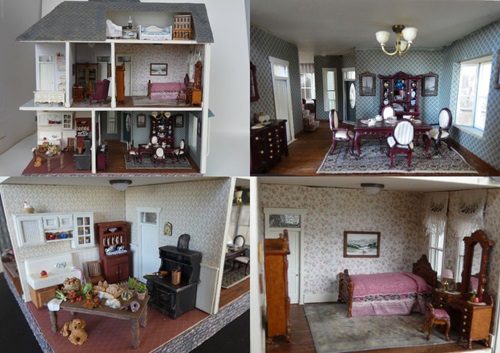
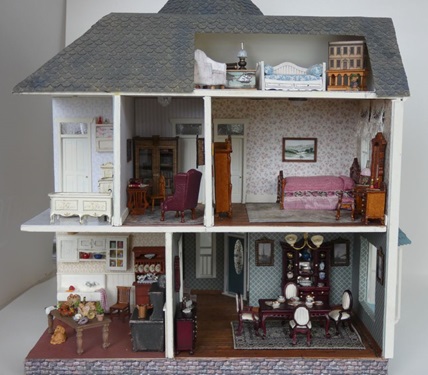
__________________________________
June Update:
I have furnished the remaining rooms in my Visalian house -- 2nd bedroom, 2nd attic, hallway, and living room. I am hoping to complete the landscaping in the next quarter.
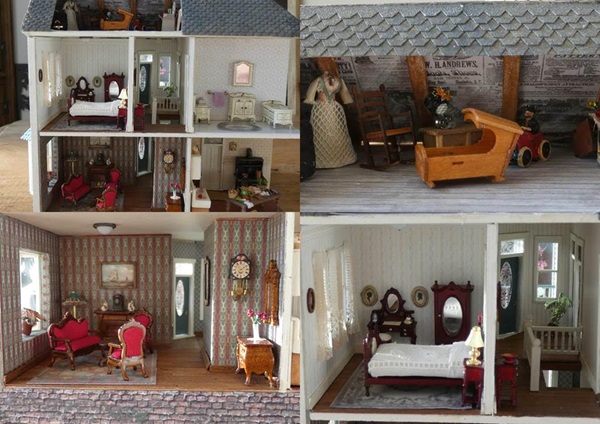
__________________________________
September Update:
I didn’t get much done on my challenge over the summer, but I did make a start on the landscaping. I made two hanging fuchsias for the porch (kit by sdk) and have started collecting together materials for the garden and making flowers. I also ordered pieces for a case and will put it together as soon as the special glue I need arrives. Hopefully the next quarter will be much more productive.
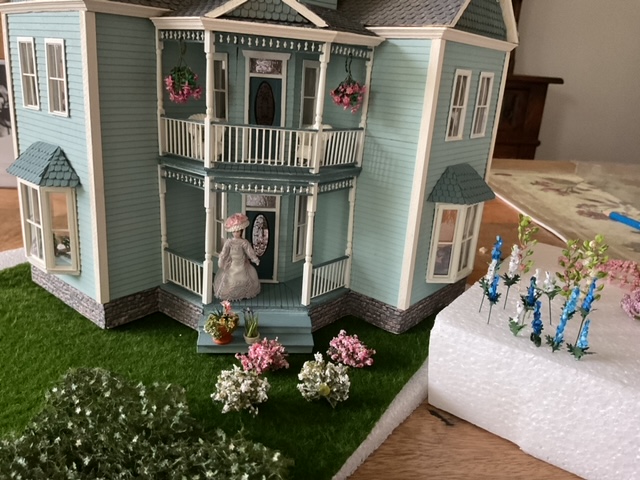
__________________________________
Final Update:
From Ann-Cary McLain:
At the recent Quarter Connection Mini Mart I was thrilled to acquire the Charleston Single - a kit I have sought for years. I plan to assemble, electrify, and furnish the house for my CYLC 2024 project.
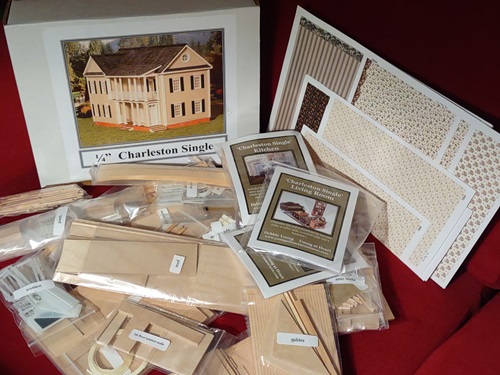
__________________________________
March Update:
This quarter I laid out and stained two levels of flooring. All clapboard siding was attached and openings cut out. (Blue tape holds outer walls for a trial fit.) I made kitchen, dining room, and some bedroom furniture to help with the electrical plan. Not pictured - All electrical components and a display box were purchased.
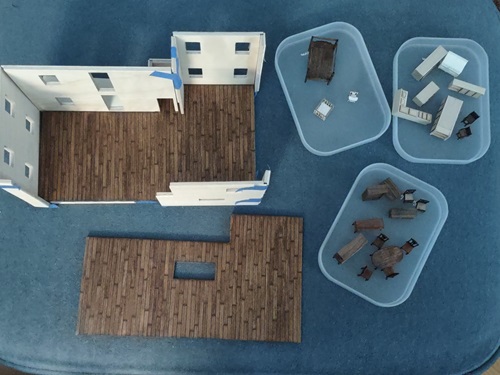
__________________________________
June Update:
With my heavy work schedule this quarter, I tackled smaller tasks on the house - even if they were out of order. All the windows have been painted and "glass" (mod podge) applied. Doors have been painted (including gold doorknobs). All shutters have been painted. All porch railing units have been painted and assembled. Next quarter I'll tackle the wiring and wallpaper.
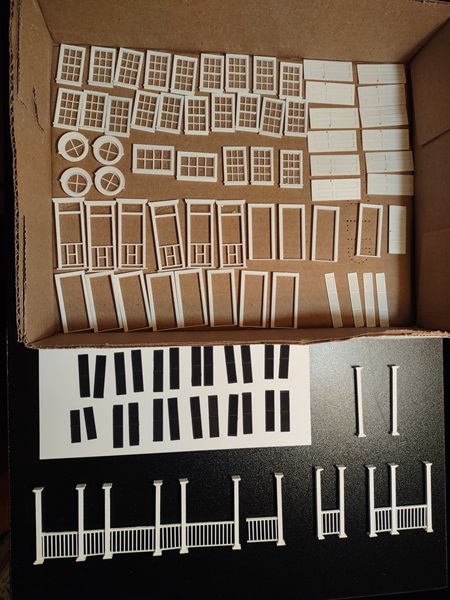
__________________________________
September Update:
This quarter I developed an electrical schematics plan and started implementing it as I assembled interior walls and applied wallpaper. Many more pieces of furniture were assembled. The living room is complete, with good progress made on dining room and kitchen. The 2nd floor (pictured in front) is starting to come together. But there is still a lot to be done in the 4th quarter!
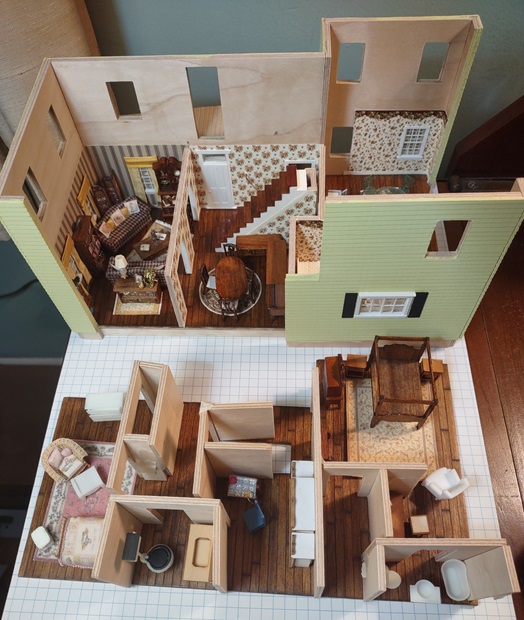
__________________________________
Final Update:
From Ray Mendonca:
This is the Venetian by Rik Pierce. He taught this class back in 2005 (!) and I purchased the completed exterior from a friend who never finished it. (I'll be giving her credit later!)
I plan to complete the 2 interior rooms, add lighting and furnishings, and turn it into an 18th century Venetian mask shop. Will include some Italian elements outside (like a Venetian lamp post) at the front corner of the shop, and will alter the front door entrance. The downstairs interior was wallpapered but I've begun to remove it.
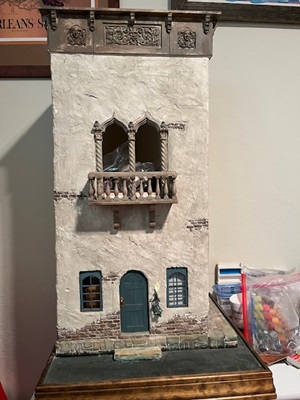
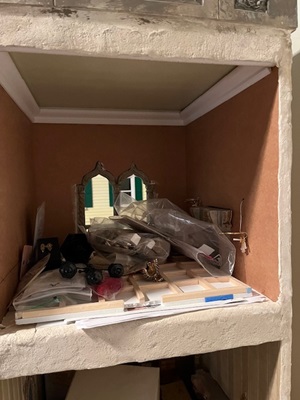
__________________________________
March Update:
Continuing on with my Venetian Canal House/Mask Shop, I've stripped off the downstairs' wallpaper (am adding more lights, then plaster the walls) so it's almost ready. Covering up the bottom floor's fireplace - only using the fireplace upstairs. Cut out one of two doors to swap them - that's because I'm building a façade over one of the doors, but you'll have to wait until next quarter to see it!
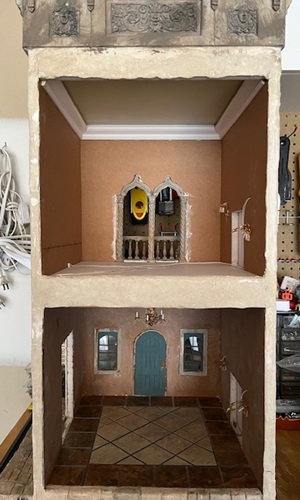
Very Venetian to add a Blackamoor. I found one by Lawbre at a sale, but it was broken. Decided to re-wire it with a replaceable bulb, add a frosted globe, put him on a pedestal I just gold leafed and re-painted him and...voila! Even hid the wiring inside the pedestal so it doesn't show. Great dramatic look especially for the late 1700s/early 1800s.
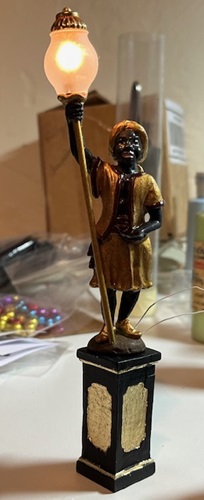
(Jean DeVilbiss built the canal house in Rik Pierce's class back in '05. I warned her the exterior is getting modified, but not entirely - just making it "my own". While Jean did the initial exterior work, I'm happy to take it to the next level!)
__________________________________
June Update:
Working on the exterior and nothing new or dramatic to show yet, but ... I needed exterior lighting so what else to do for a Venetian building but add a Venetian street lamp! Scoured the internet for months, then found a vendor in...where? Trapani, Sicily, of course! I love the look and height of this, and since there's not much room outside, it fits the corner perfectly.
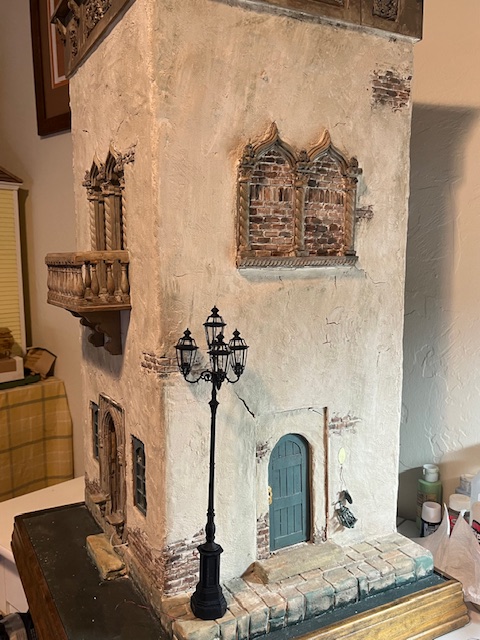
__________________________________
September Update:
I've been spending time working on the exterior of the Venetian Canal House by Rik Pierce and decided to add some "character" to it by sculpting 2 small monster faces over the canal side windows. There will be another large one over the main (side) door, but I'm pleased with the way these two came out. Made them from Creative Paper Clay, and they're similar to a building in Rome which features these creatures. Since this building is a mask shop, I thought this would add a bit of whimsy. Also sculpted a mask shop sign as well.
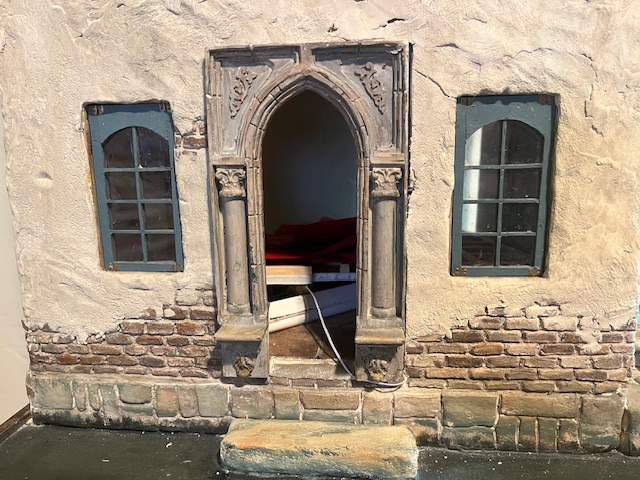
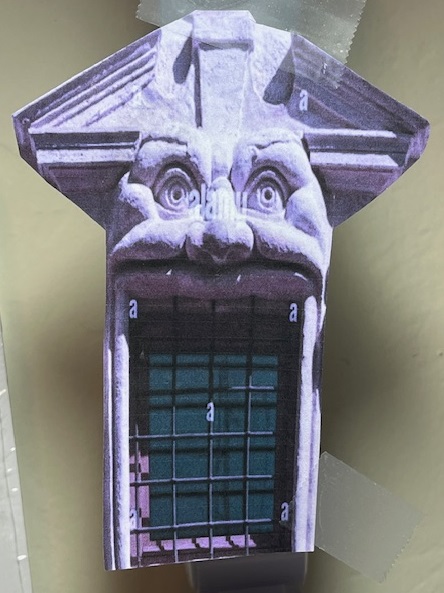
__________________________________
Final Update:
From Jan Mickelson:
I have selected the Acorn Wood Cottage in half inch scale for this year’s project.
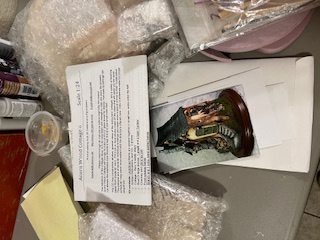
__________________________________
March Update:
I’m not as far along as I thought I would be with my half scale acorn cottage! There was the task of gathering appropriate paint colors and of course brain freeze when I even think about landscaping. Onward!
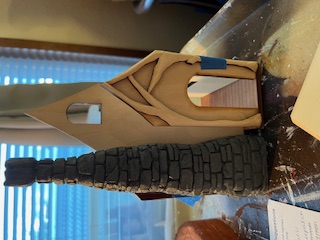
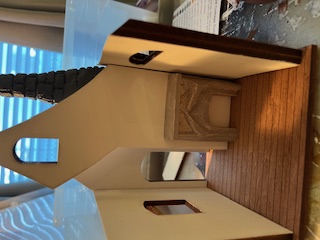
__________________________________
June Update:
I have made some good progress assembling ,painting, and gluing together the Acorn Cottage. The inside has one papered wall -- I may add some beadboard panel part way up the wall. The fireplace is not glued in yet -- need to do aging. The exterior will have a second color of paint so chimney has not been glued on yet but I think it turned out real nice. I'm excited to start on the paperclay trees.
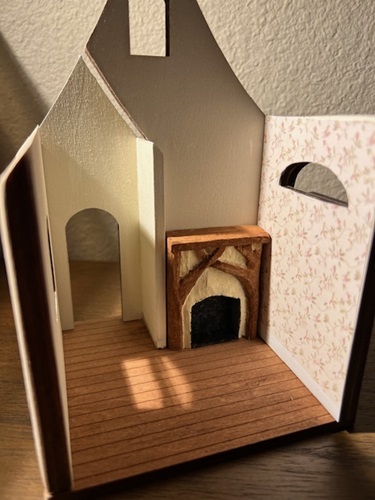
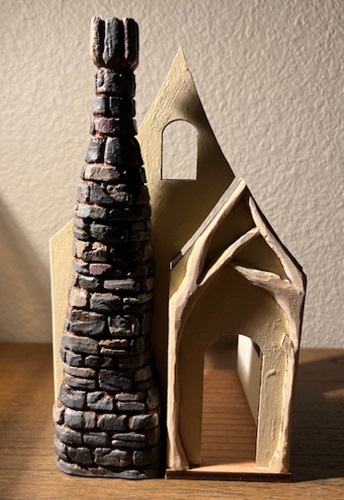
__________________________________
September Update:
Ugh not making much progress at all ! I was worried about using paperclay so have just done a little on that. I worked on the base carving it to shape it some more. I have done nothing on the inside but did make a little bed I might use. I can’t find the bed right now so no picture. If this is like last year the final three months is when I finally get confident enough to finish. It’s going to be beautiful.
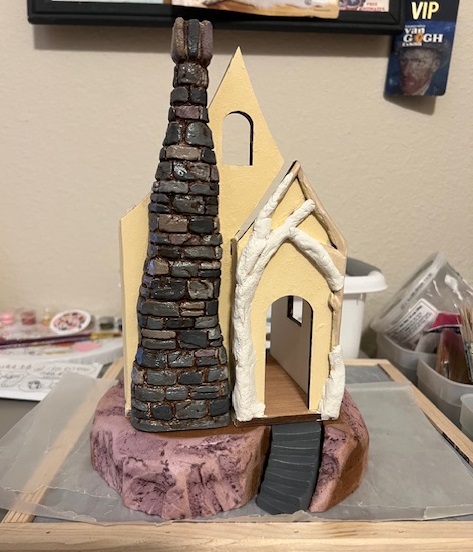
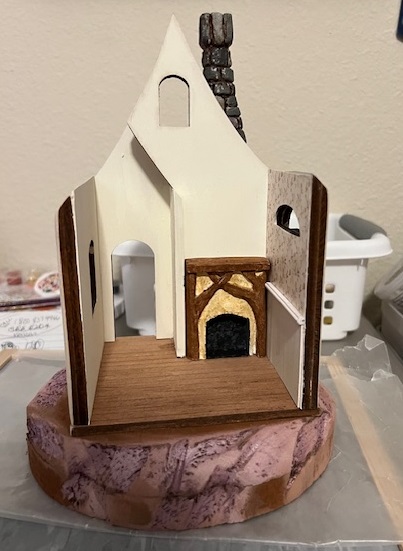
__________________________________
Final Update:
Samantha Murray
Rinse and repeat. I’m continuing my challenge from last year with the Advent Calendar. 7 buildings down, 18 to go. IT WILL BE FINISHED THIS YEAR!!!
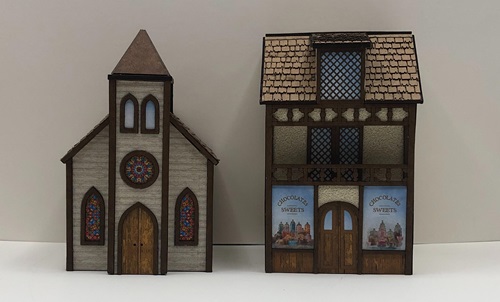
__________________________________
March Update:
I have 9 buildings designed so far and an idea of how it will all go together. Gotta step up my game!
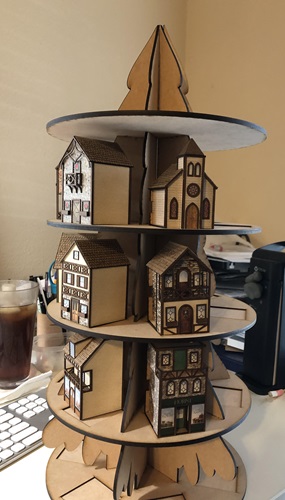
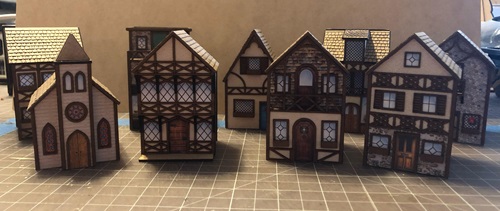
__________________________________
June Update:
Progress has been slower than I hoped with real job and show prep getting in the way. Really hoping to jump in and get this finished in the next six months.
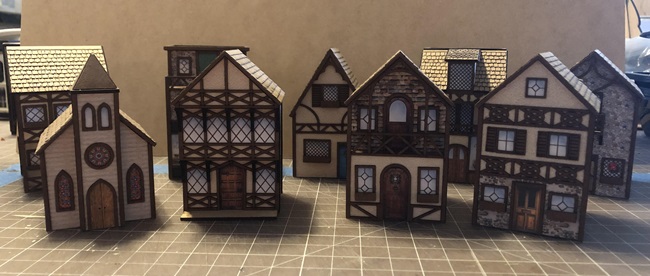
__________________________________
September Update:
Checking in but nothing has been accomplished this quarter due to “Real Job”, Dallas miniature show, and new puppy getting in the way.
__________________________________
Final Update:
From Mary Neely:
This is my Antebellum Ballroom. This was started with the FAME club a long time ago. It followed me to North Carolina and has been waiting patiently to be completed. All the components are in my stash. This is the year to finish the ballroom!
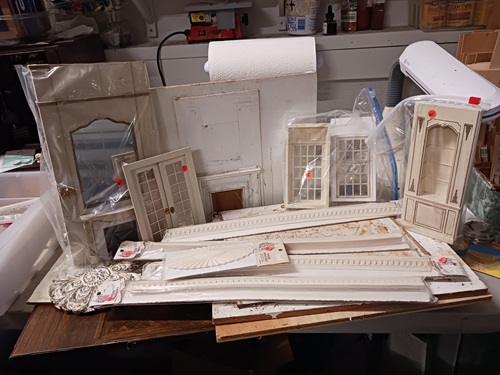
__________________________________
March Update:
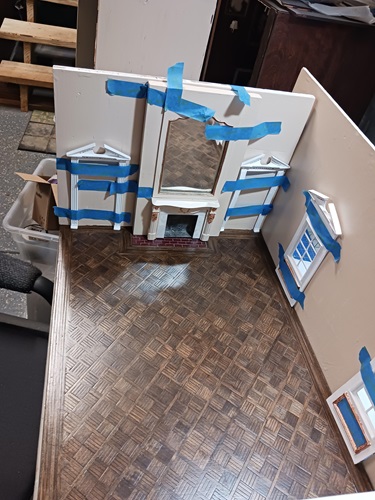
__________________________________
June Update:
The wallpaper is in place and the walls are about to be attached.
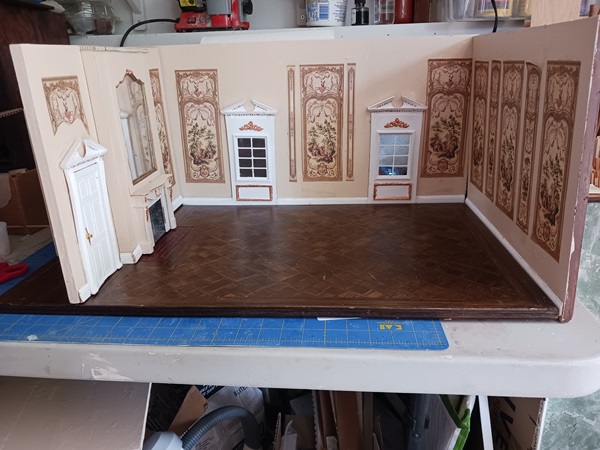
__________________________________
September Update:
Moving right along on the Ballroom!
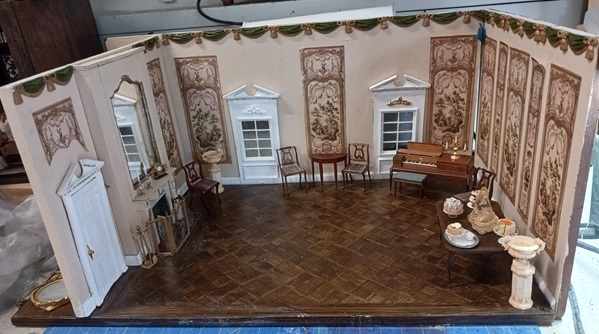
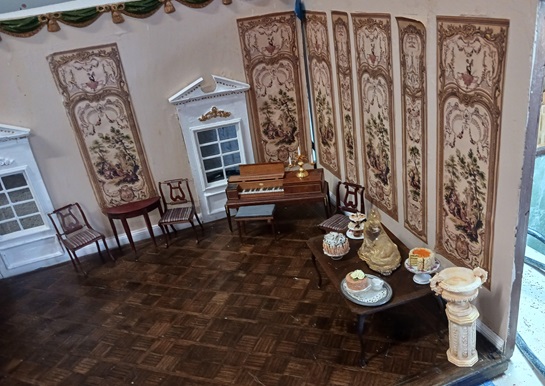
__________________________________
Final Update:
From Marjorie Parker:
This poor Laser Dollhouse Designs Jazmine 1/2 scale has languished for years in a coat closet. Because I started it with no skills and made a number of mistakes, I doubt I can fully restore it. Yet it deserves to be finished and inhabited by its Victorian family. I am doing hybrid battery lighting with round wire and have never ever done shingles.
I am also tickled by all the fellow challengees working on Joie de Vivre. I have one to finish too, and would not let myself buy any furniture until it was done. Maybe that will be my CYLC for 2025. One word to you, don’t get all hung up on all the custom paint mixes… unless you want to, of course….
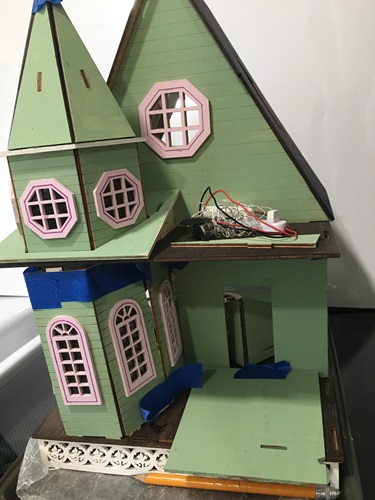
__________________________________
March Update:
Eeek! The March CYLC is due! I forgot! I have been working on the True2Scale lamps for my Club’s 1/48 scale project instead.
So earlier, I took my Jasmine 1/24 apart and tried to untangle the wiring. I did learn that 9 Volt batteries are not necessarily compatible with all ancient 1/24 scale 12 volt lamps that I have acquired and “inherited”. Who knew? Two of the lamps failed, one battery got super-hot and some wires needed to be re-spliced. It was far easier to get the fireplace going with a reliable Evan Designs LED fire kit.
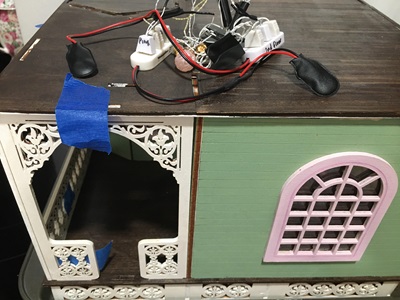
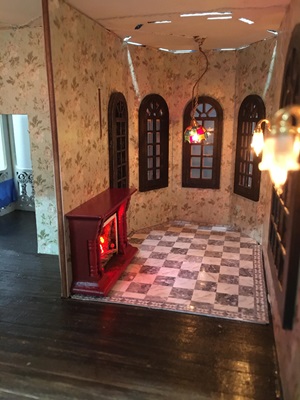
__________________________________
June Update:
In this quarter of CYLC I learned that larger scales really are unforgiving. I also learned that tabs won’t fit into paint-filled slots, nor into paint-warped wood. Actually, I already knew - just had to remember - painfully! I tried out two new products for me - extra large rubber bands to use as clamps, and model-railroading’s Just Plug’s Light Block Kit. I am sure the putty in the light block kit would work even better in more patient and skillful hands than mine. It would be a great product for miniaturists in thinner strips and lighter colors. Yes, the porch roof was deliberately cut to hide the electronics underneath. Yesterday, it was deliberately snapped into three pieces because I neglected to re-familiarize myself with the directions since 2016 for order of assembly.
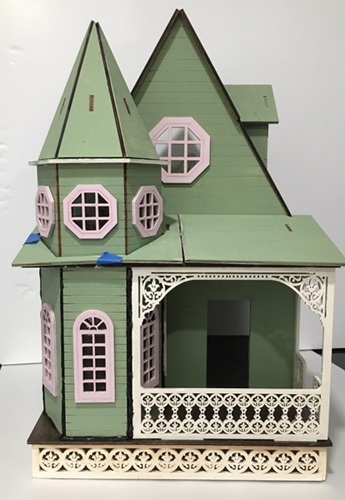
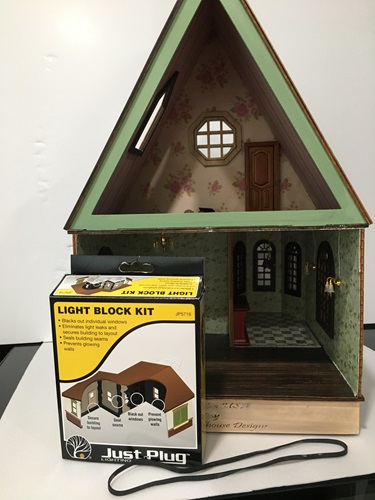
__________________________________
September Update:
What I did in the preceding quarter of CYLC ‘24 was two kinds of shingles and a little bit on the lighting and a little bit on the front door. Shingles on turrets and dormers is not for the faint-hearted! Hoping to wrap it up in the last quarter and finish! Thanks again for extending the deadline.
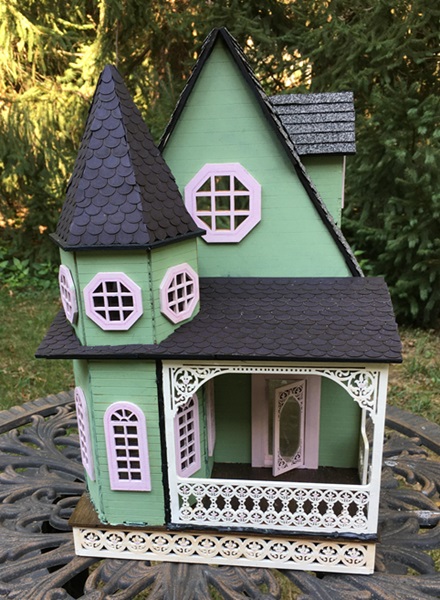
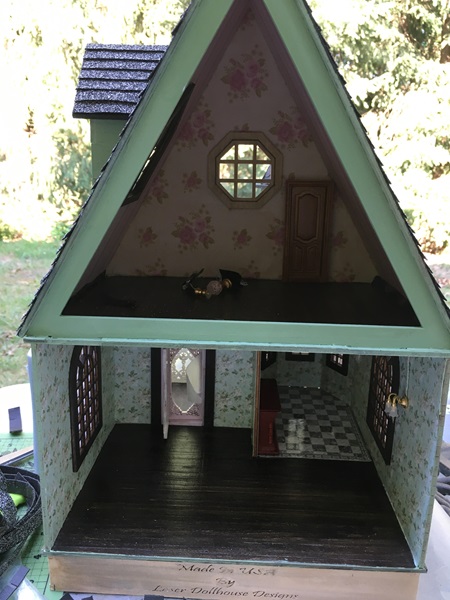
__________________________________
Final Update:
From Kathy Patrick:
I am hoping to achieve completion of my 2023 goal, which is finishing the entire dollhouse inside and out, one room at a time. I still have seven rooms (or areas) of the interior and several items of trim, shutter, roofing and bricking for the exterior. Here are pictures of the rooms of the interior yet to be finished.
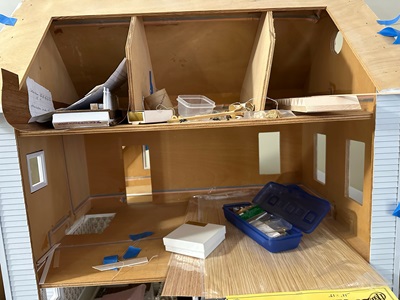
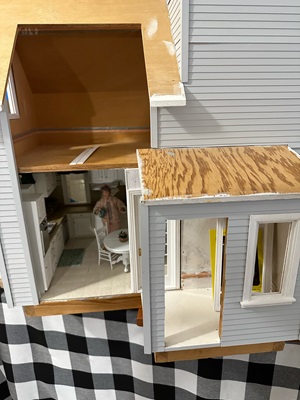
__________________________________
March Update:
I spent almost a month trying to correct electrical problems and “almost” have it fixed. I finished off a back porch room into a garden shed. I also did a lot of decorative finishing in to dining room (wall decor, table, and stained glass window). I started a room upstairs, doing built in cabinets. I also did a lot of trim work.
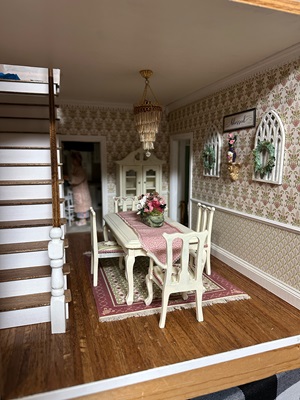
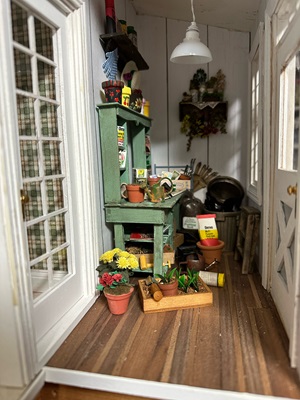
__________________________________
June Update:
I haven’t made much visible progress since I spent so long fighting with electrical problems. However, I finished another room, made into a craft room. Since I had a slanted roof to deal with, I made built ins along that wall. All went well and all lighting worked….until they didn’t. I can’t put final decor into it until my once again electrical problem is solved. I suppose my next quarterly update will show the demolition of several rooms and finding out what happened to the tapewire hidden under wallpapers. Since I became at a stand still with continuing on with another room and not being able to do any flooring or wallpapering, I decided to begin bedding and draperies for another room. My progress is now in reverse with demolition needed.
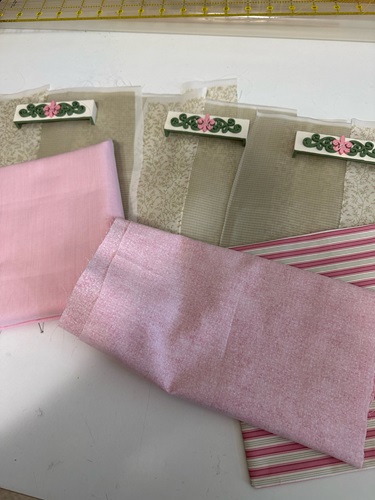
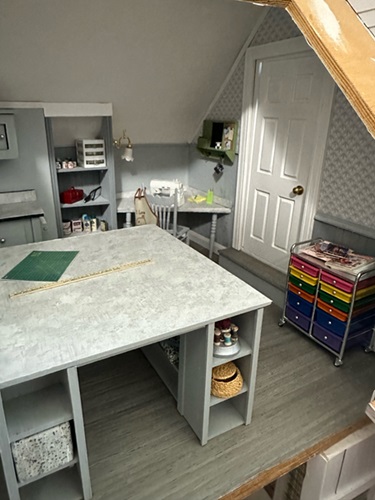
__________________________________
September Update:
I have a pitiful submission for this reporting. I still haven’t found how to fix my electrical problem and until that is fixed, I can’t continue with flooring, wallpapering, or any other progress of completion that covers up the tape wire. I have done some of the decorating, making a quilt and dust ruffle and all of the pleated drapes. I’ve done some prep work like putting the stairs together and staining the flooring but nothing put into the house. I’m guessing that my final submission at the end of the year will be the tearing out of all I’ve accomplished so as to expose the covered tapewire in hopes of discovering what went wrong with all the electrical.
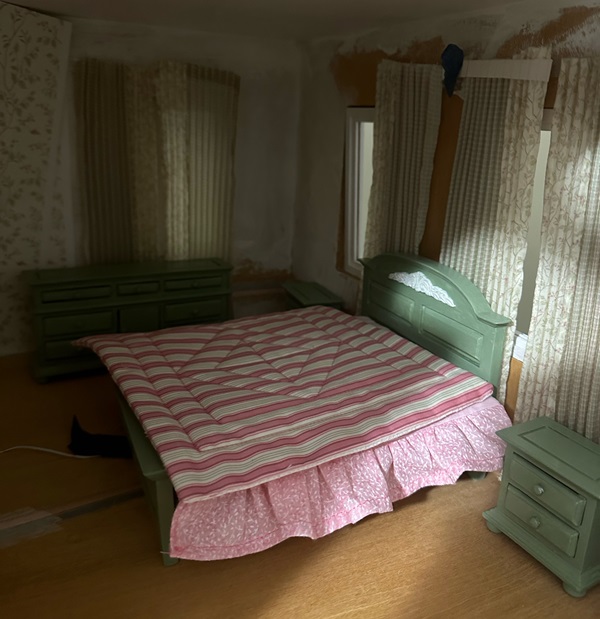
__________________________________
Final Update:
From Alician Pearce:
My main goal for 2024: I want to get the basic structure done on my book shop. If I get done early with that, then I will work on the kits for the insides .... that will be a bonus .....
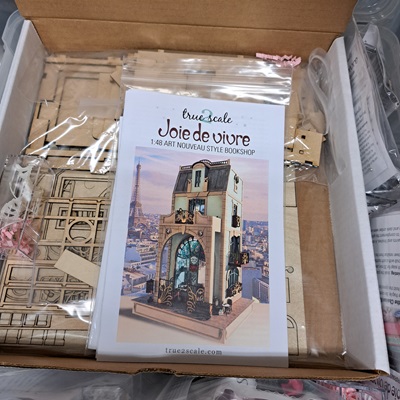
These will be bonus items if I get the structure done ...
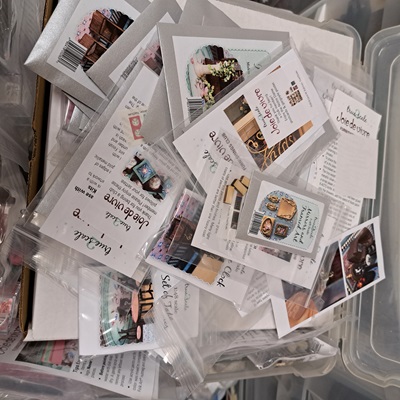
__________________________________
March Update:
I have had a crazy first part of the year... this is all that I was able to get done.
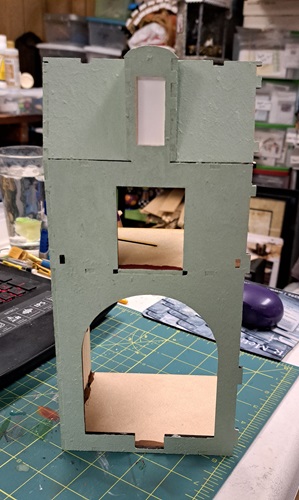
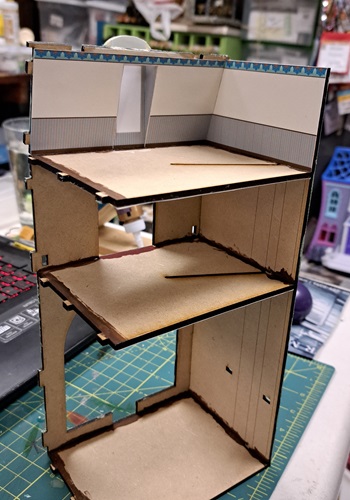
__________________________________
June Update:
I did not get much done on the structure, but I did get most of the lighting in, and also got some of the furniture assembled.
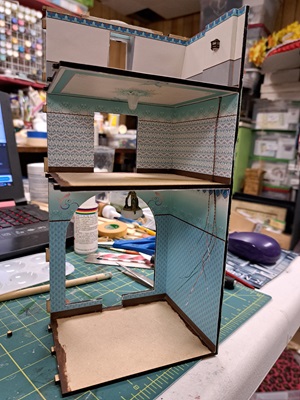
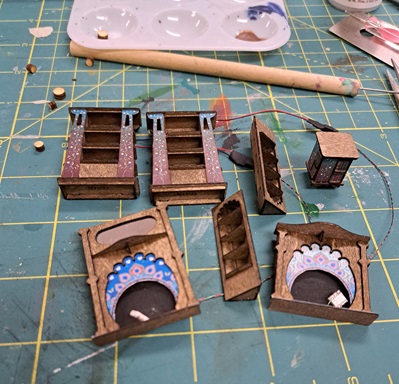
__________________________________
September Update:
Not much got done this quarter, as I had a ton to do getting ready for Convention and NAME day. I did get the wiring for the fireplaces done and some furniture.
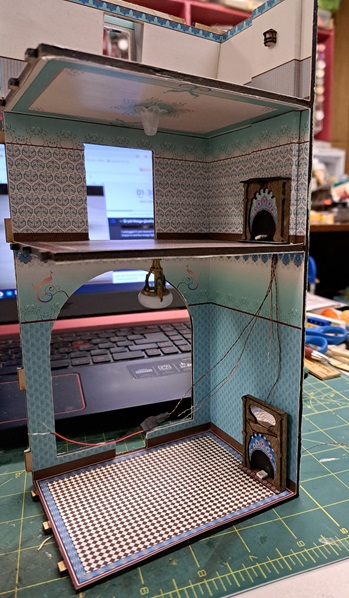
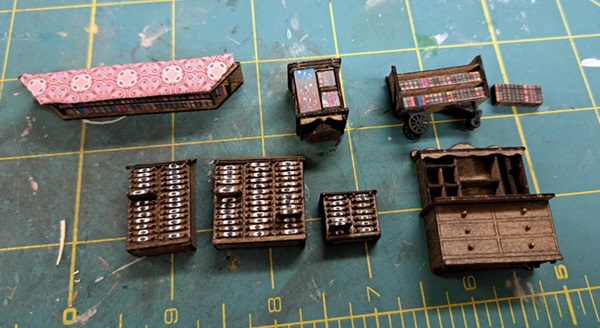
__________________________________
Final Update:
From Melody Petlock:
My goal for the 2024 NAME year long challenge is to make some progress on this display cabinet dollhouse I built about 7 years ago. I at least want to finish whatever is needed for the dolls to move in. (Flooring, baseboards, door frames, strip lighting, stairs, and any "built ins".
I call this dollhouse the Dutch House. It is the home of a Sea Captain and his very creative wife (M'Lady). The house is in some warm Dutch colony so a lot of the furnishings are white wicker. They have been many places so have decorated their house with things collected on their travels.
The photos are a rough image that was the best I could find of the basic kit (Real Good Toys 20+ room showcase) and the current "secret shame" state of the house. M'Lady is not amused!
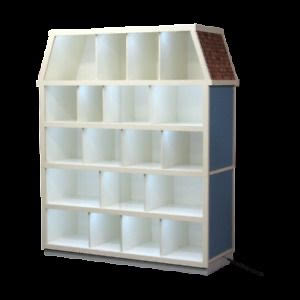
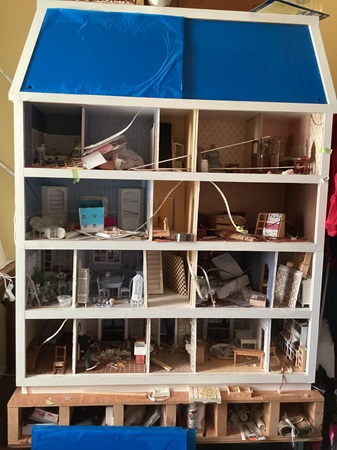
__________________________________
March Update:
The first step was clearing out all the things stuffed in the dollhouse over time. Over these months I have painted, cut and glued a lot of doorframes and baseboards. I also worked on hallway doors - false entrances, exits. I made 2 cheap fireplaces super fancy and upscaled a couple of shelf units. I botched hallway floors so am waiting for new lovely blue tiles.
I am enjoying making progress thanks to this motivating year-long challenge!
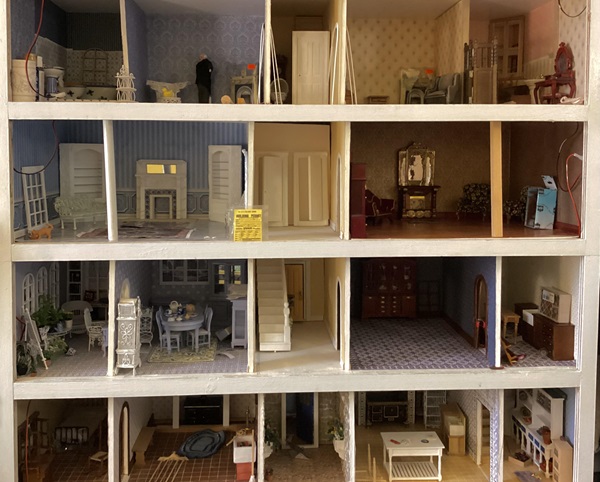
__________________________________
June Update:
In the second quarter I figured out and installed a lot of trim and finished all of the flooring. It's becoming a challenge to focus on architecture, walls, floors, windows, stairs and trims. I keep wanting to work on furniture and fill shelves!
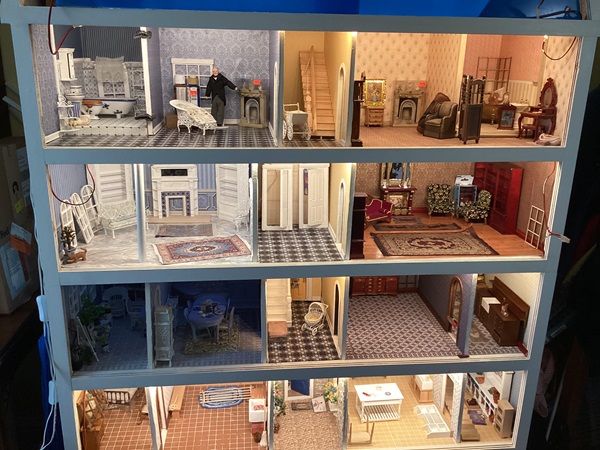
__________________________________
September Update:
I am seeing some progress.
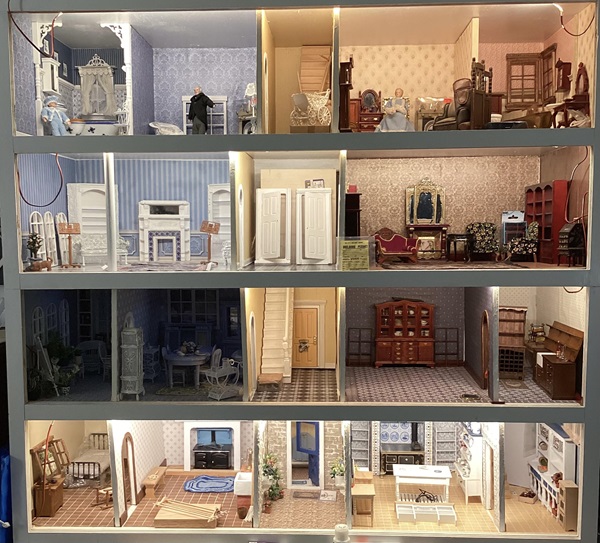
__________________________________
Final Update:
From Cheryl Polito:
I am going to continue working on my log cabin and think I will take the advice of working on it every day from a certain time so by December 31, 2024 I will have it finished inside and out.
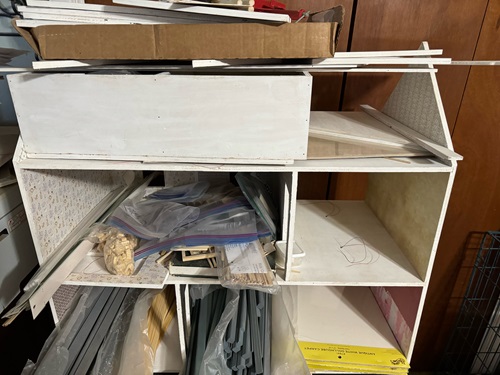
__________________________________
March Update:
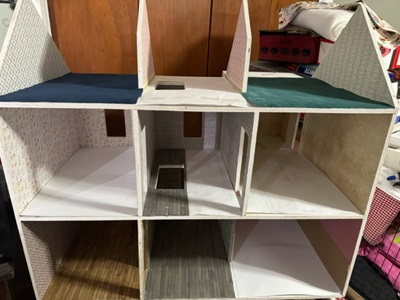
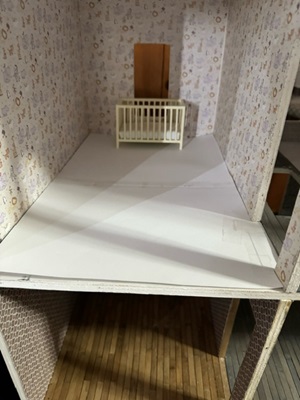
__________________________________
June Update:
One side of roof is on and some ceilings done. I brought it up to the RV park but will have to take it home since it is too humid and even though it is covered and wrapped in a sheet and tarp things are not liking the moisture. I hope to finish the last two floors and ceilings so I can add the logs to the outside. Hopefully next check in I will be working on furniture.
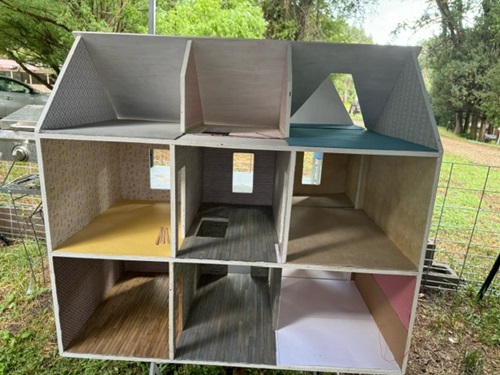
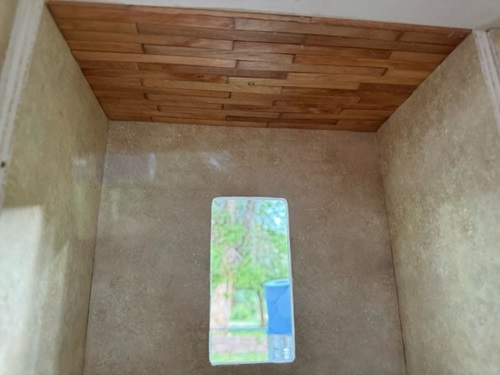
__________________________________
September Update:
I haven’t been able to work on it as much as I would like because we are living in our RV while my hubby works out of state. I actually got my log cabin with me a few weeks ago and have worked as much as I can. I again moved walls, added and subtracted from flooring, and all but a little in the kitchen has been finished. While waiting on paint in the kitchen to dry I started working on measuring logs. I am allowed to work in the rec hall of our RV park but don’t want to cut the wood inside since it would make a huge mess.
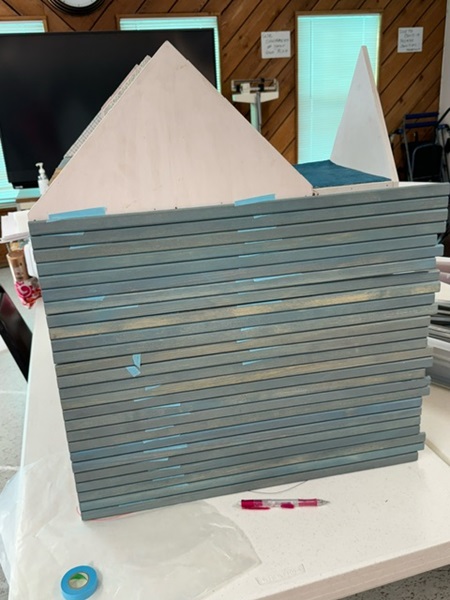
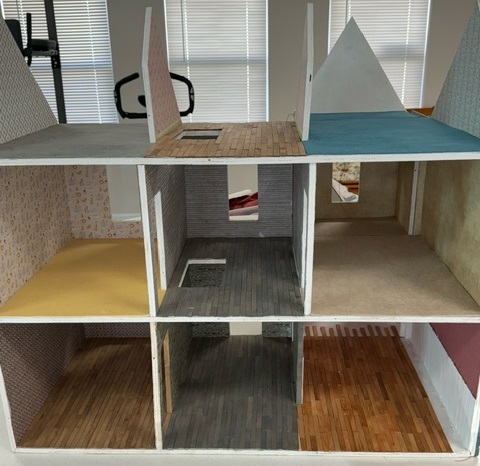
__________________________________
Final Update:
From Jackie Rich:
I would like to complete this Christmas project. It will include the structure, furnishings, and landscaping.
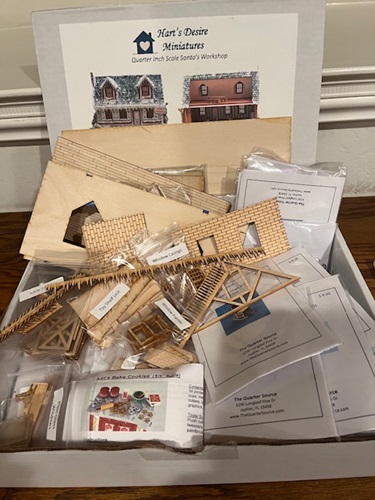
__________________________________
March Update:
This is a start! Easy construction but still will take a while to finish! Decisions! Decisions! Decisions! What wallpaper to use, what colors to paint and stain, what furniture to use, where and how to make and place room dividers, what to use, and where to place lighting!!!
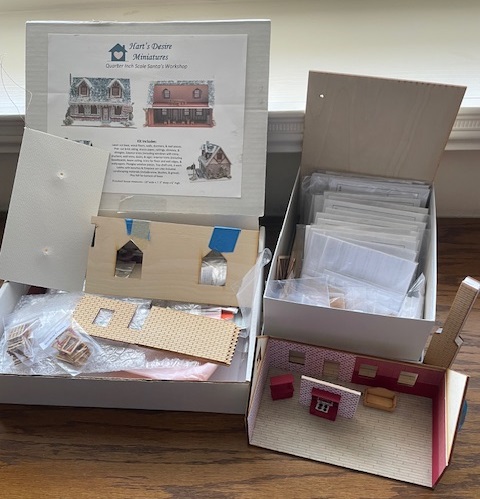
__________________________________
June Update:
Making real progress finally!!
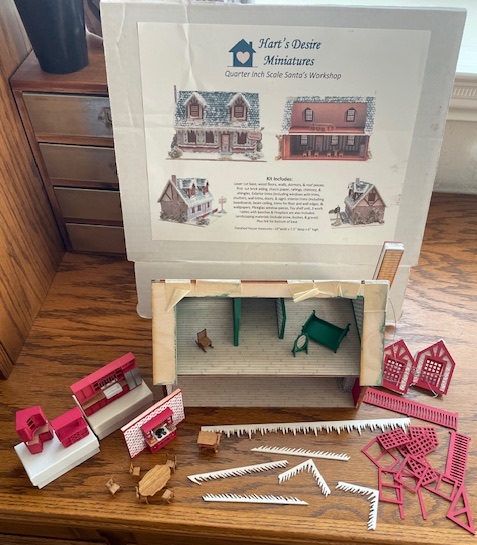
__________________________________
September Update:
Making some good progress!!
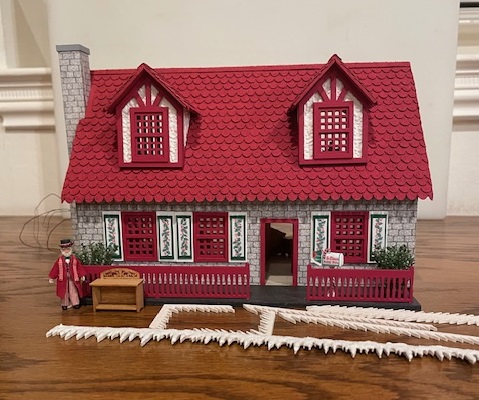
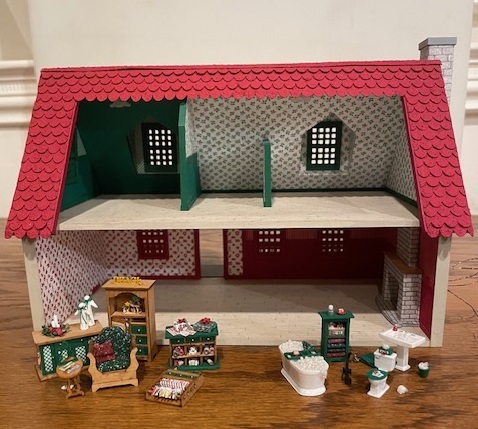
__________________________________
Final Update:
From Kelle Risoli:
I really want to try and get this completed. Fantasy Cottage revised into a Gothic Chamber.
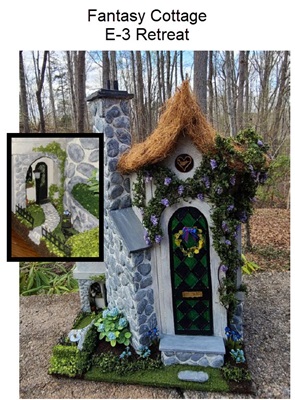
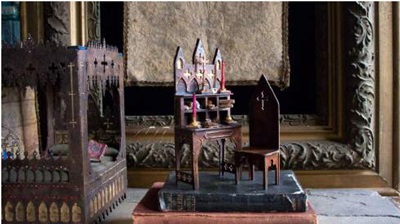
__________________________________
March Update:
I have made some modifications to the size and the material that will be used. So far I have created the prototype and the patterns I'll use to cut the pieces. Doesn't seem like much but at least it's progress ;-)
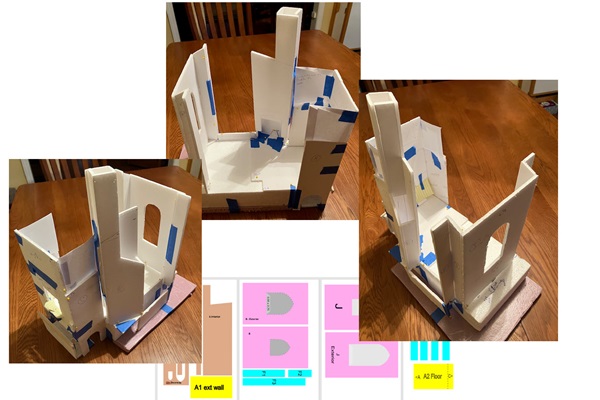
__________________________________
June Update:
I was able to get the furniture for the King's Scribe quarters made and prototyped the Rose Window in the curved castle wall (half of an oatmeal box). The furniture is made from cardstock and chipboard cut on my Cricut Maker. Credit for the Gothic Fireplace and the Prie Dieu goes to Thicketworks Studio (Heather Tracy) and the medieval bookcase design is from Spellbound Miniatures (Lisa Sones-Peck). Had a happy accident happen with the bookcase & the Prie Dieu when I sprayed on a light coat of Krylon clear Gloss. Don't know if it was an old can or my spraying technique or spraying in 100 degree temperatures, but the color and the texture it left is perfect! Will have to try to replicate it.
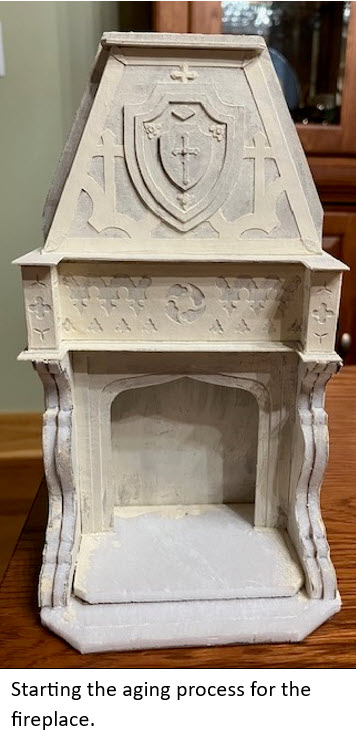
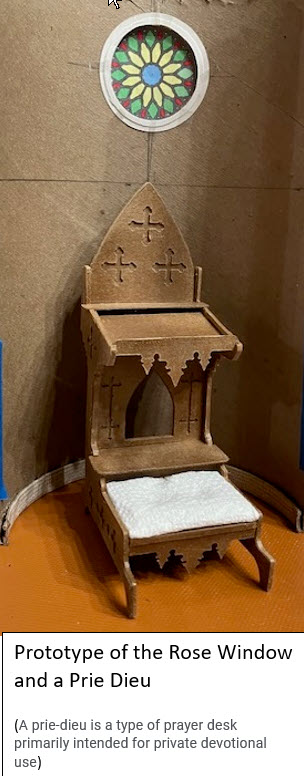
__________________________________
September Update:
Sadly, I have made very little progress this quarter. I do have a pile of “stones” for the castle walls cut out but that’s as far as I’ve gotten. Hopefully more progress this time.
__________________________________
Final Update:
From Carin Shapiro:
I will be working on installing electrical, moulding, walls, and floors in this house. Of course, there are a few other projects going on at the same time, namely a flower shop, completion of a house in my VT house, and electrical repairs on a roombox. Enough to keep me out of trouble!
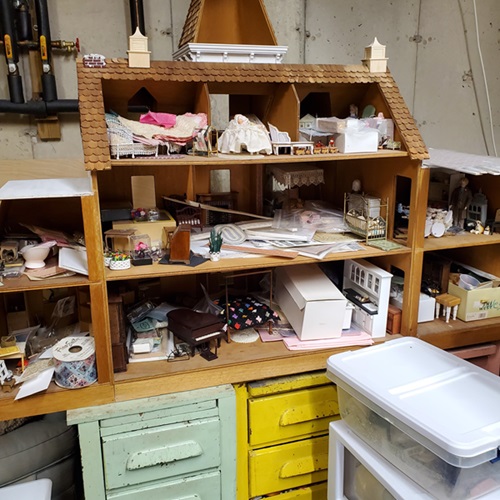
__________________________________
March Update:
Although my house is still a wreck, I did prime it, installed the tape wire, bought most of the wallpaper, redid the cupolas (50 cents each from a NAME garage sale), cut openings for a few new windows. I think my work will be more visibly obvious next quarter.
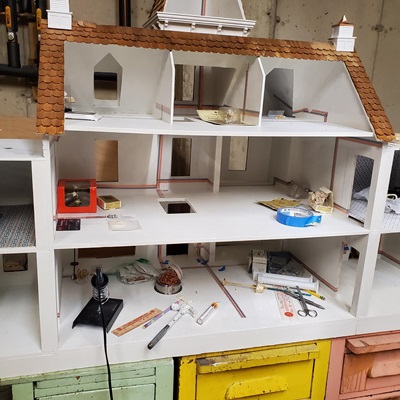
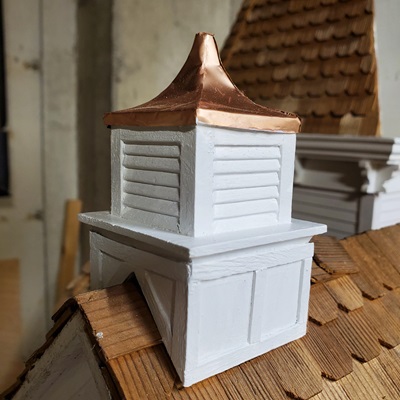
__________________________________
June Update:
I am making slow but steady progress, with the typical electrical obstacles I have in all of my houses. In the next quarter I hope to have the rest of the wallpaper. Electrical and flooring installed.
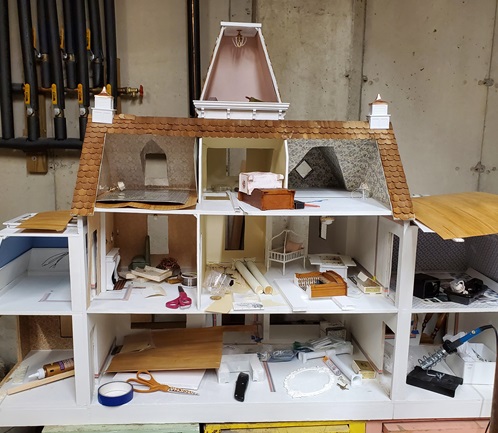
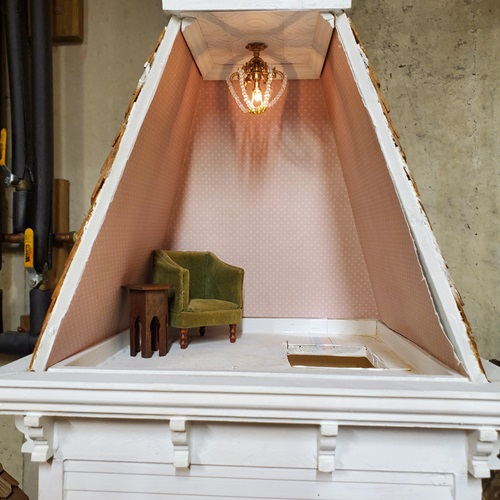
__________________________________
September Update:
Not really sure if I am going to finish this in 3 months. I have lost my motivation and am working on so many other projects at the same time. We'll see.
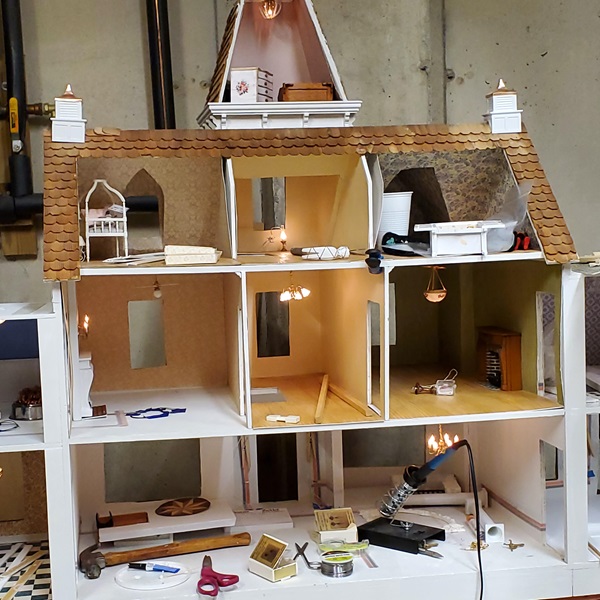
__________________________________
Final Update:
From Susan Skinner:
I would like to complete my project from the 2023 CYLC.
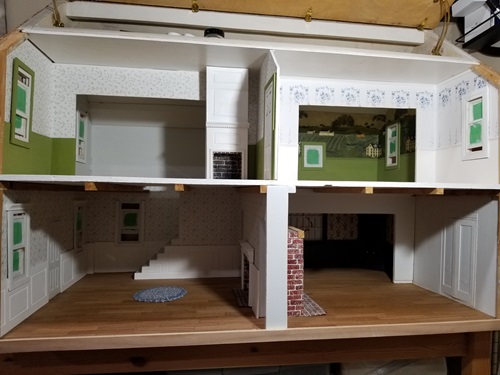
__________________________________
March Update:
I've been tackling the trim and all the miter cuts a bit more and laid the floor on 1/4 of the upstairs. Its been very tricky doing the first back room but after I get the second back room floor laid the front two will be easy.
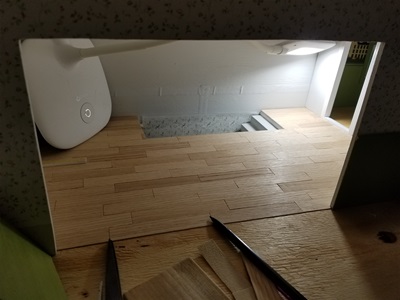
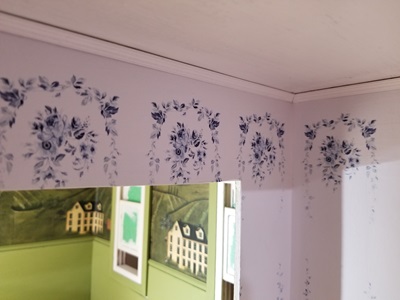
__________________________________
June Update:
This last quarter was busy for me with non mini things so I didn't get as much done as I'd hoped but I did get more of the upstairs flooring done. One room left! Hoping to finish laying it tonight so I can stain it with the nice weather this week.
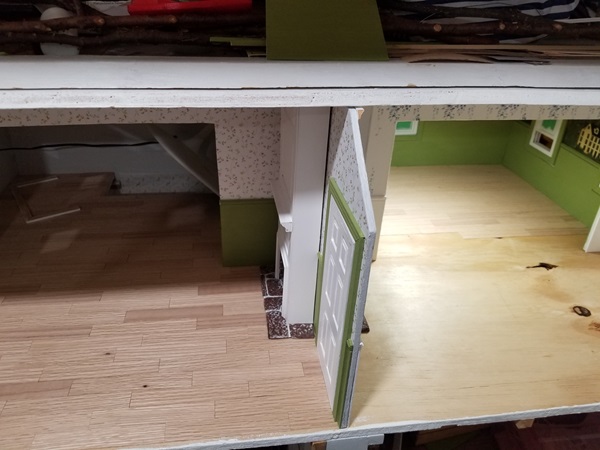
__________________________________
September Update:
I finished and stained all the upstairs floors made the andirons for both upstairs fireplaces and wired 1 of them. I also ordered and received fireplace wiring kits for the other three fireplaces in the house. It's all coming along nicely.
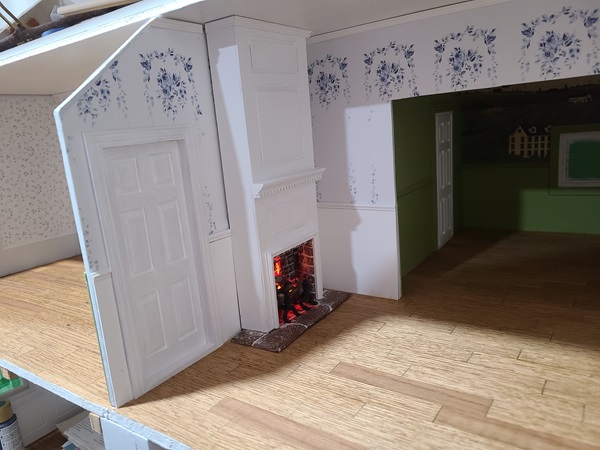
__________________________________
Final Update:
From Kirsten Smolensky:
I want to finish Santa’s house which started as a $20 flea market find 4 years ago. It’s been stripped and partially electrified, but I want to finish it this year before Christmas.
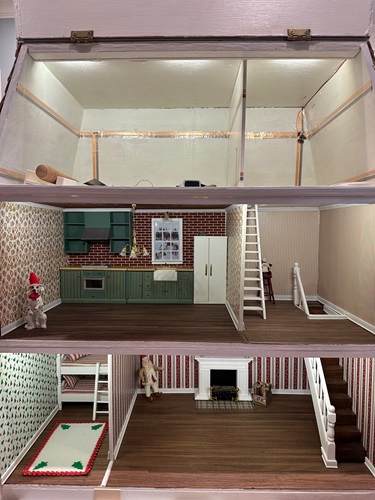
__________________________________
March Update:
Created kitchen cabinets and added lighting to fridge and over faux window. Created TV from scratch. Created mail sorting center from scratch. Still a long way to go!!
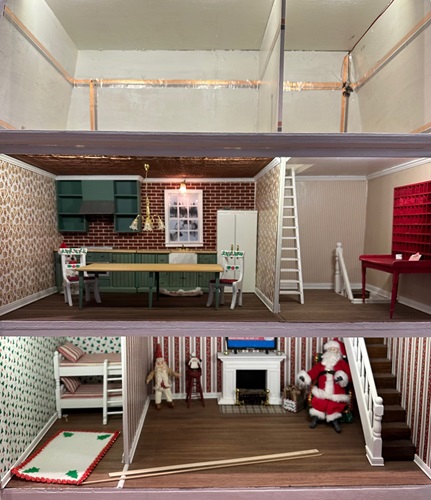
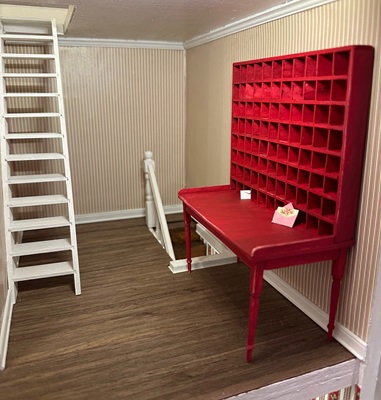
__________________________________
June Update:
I had a rough quarter! The electric stopped working thanks to some loose sodder spots so I had to rip out some wallpaper etc and start over. Once that was fixed, I focused on Santa’s mailroom including the Santa tracker. Recently I started the workshop, building the first bench. Hope to get it at least presentable for conference!!
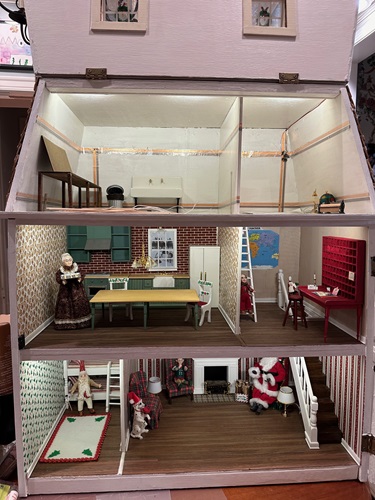
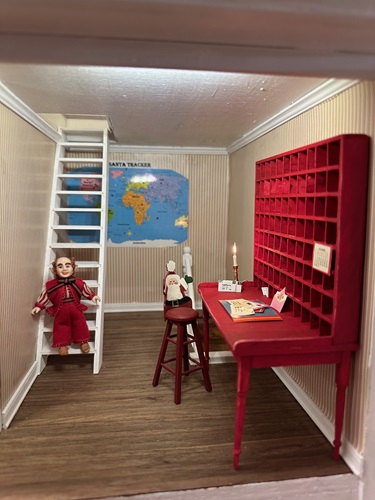
__________________________________
September Update:
It’s coming along well! I now have the basics done and I’m working on finishing some kits and more mini details. I’ve spent the most time on the workshop and gift wrapping room.
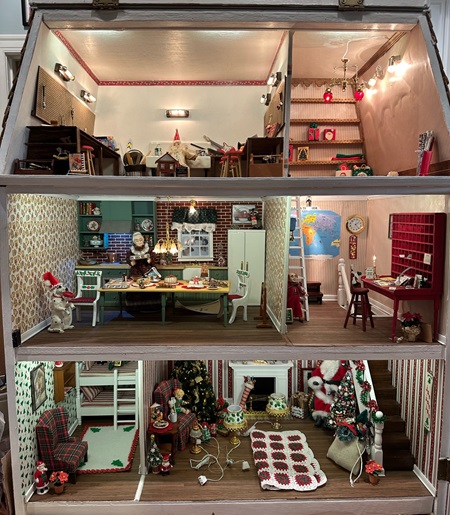
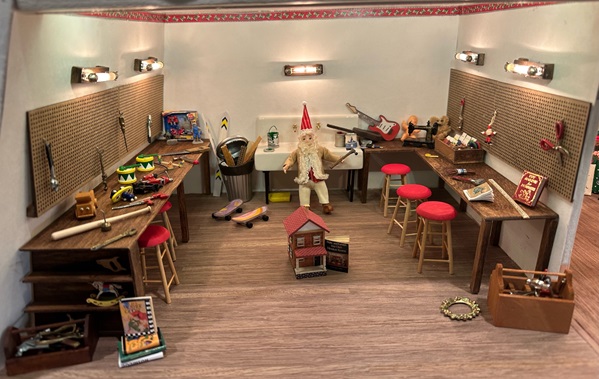
__________________________________
Final Update:
From Jodi St. Pierre:
This is my childhood dollhouse, at least 50 years old. It was stored in an old garage and evidently provided a home for a furry family. I thought it had been destroyed and thrown away due to flood damage. My son surprised me Christmas Day! It was packed behind some old boxes and he recently found it (and cleaned it out). I'm going to try to save what I can, including furniture, carpet, and that awesome green velvet wallpaper!
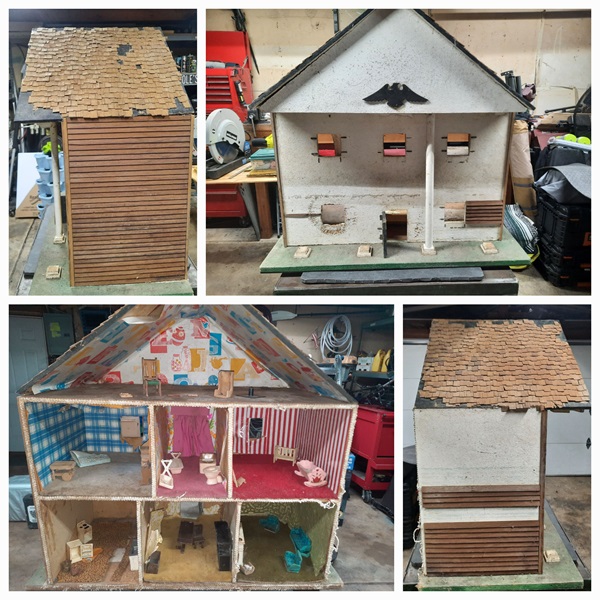
__________________________________
March Update:
The 50 year old dollhouse needed a complete rehab, including a warped board needing replacement. I took it completely apart to sand and repair (it looked so sad as a stack of boards). Carpet and wallpaper were removed. Doors and windows enlarged to scale. Stairs and interior doorways added.
It is now back together and solid. By June, I hope to have all windows and door frames installed, and MAYBE walls and cleaned carpet. Collage pics show progress, before/after.
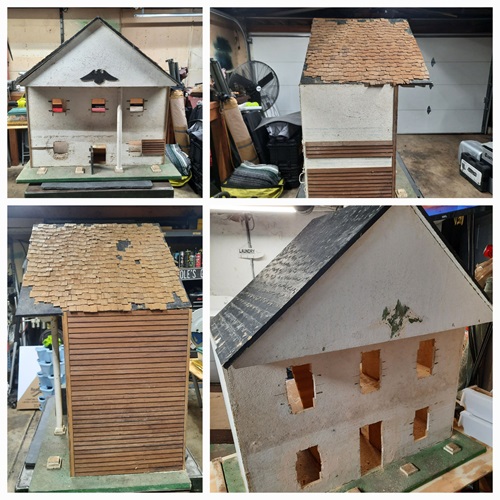
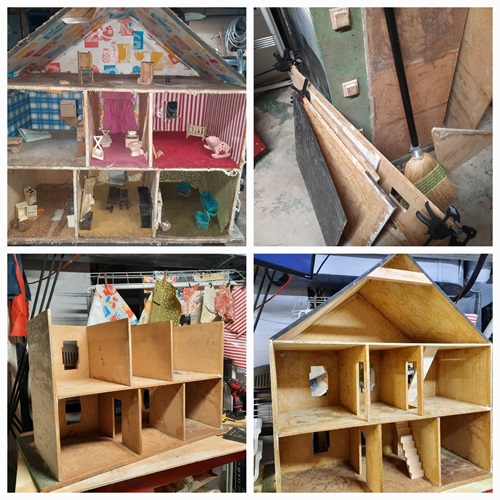
__________________________________
June Update:
Did a little this quarter. The walls were originally particle board. Paint or wallpaper would have shown the roughness. Made "skins" for walls and ceiling out of very thin wood. Put together a parquet floor design for the kitchen. Made a spiral staircase for the attic. Next projects are getting everything glued down, and then paint/wallpaper...maybe even reinstalling most of the original carpet (has been cleaned).
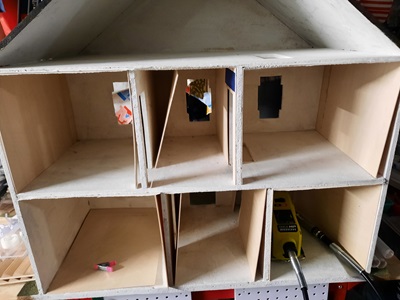
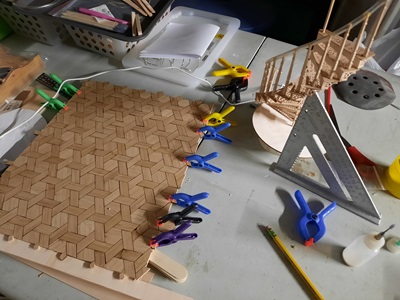
__________________________________
September Update:
Life challenges slowed down my 3rd quarter, but I did a lot of planning. Also bought some furnishing items and a vintage kit for the Living room.
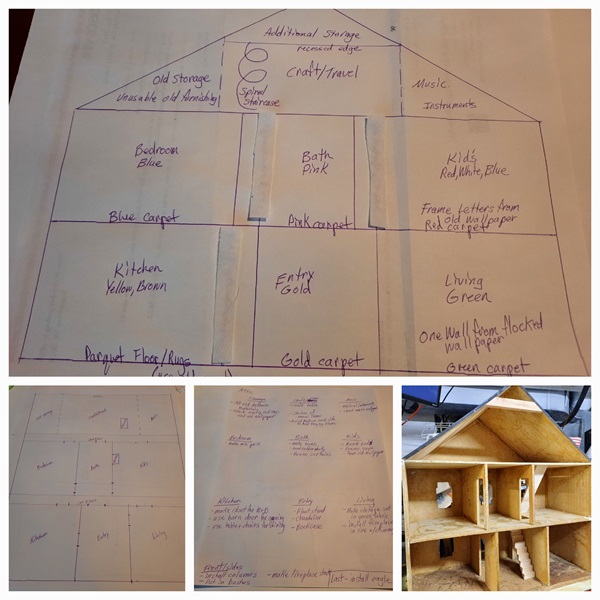
__________________________________
Final Update:
From Julie Stuckmeyer:
I started this castle in the summer of 2020 and got this far in a few months ... and it has sat on my shelf ever since!! My goal is to finish it "Hogwarts-style" as a companion to my Wandlyn Way Street of Shops (Petworth Studios' "Street of Shops for North American Wizards").
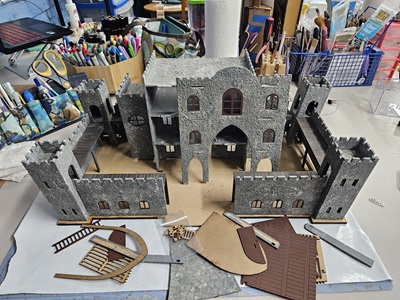
And, because I'm a glutton for punishment (or I like to really challenge myself -- we'll go with that!) I'm also going to finish my Joie de Vivre ... inside and outside!
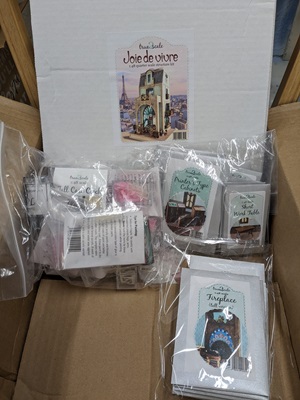
__________________________________
March Update:
My castle progress amounted to a lot of lighting work and a little landscaping. For Joie de Vivre, I completed the structure.
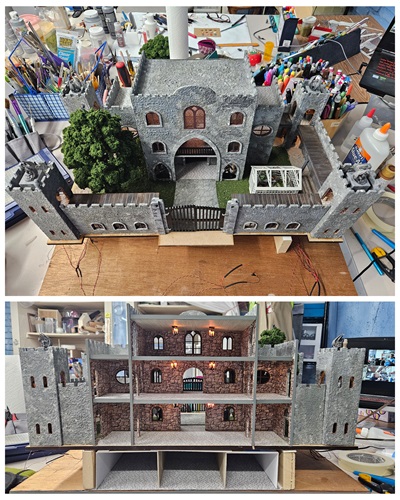
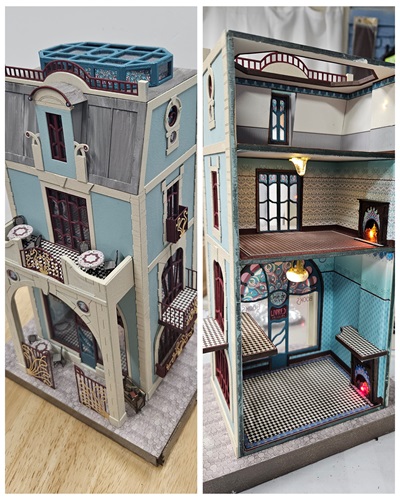
__________________________________
June Update:
I finished my Joie de Vivre but have made no progress on my castle. Hopefully I can get back to that in the second half of the year!
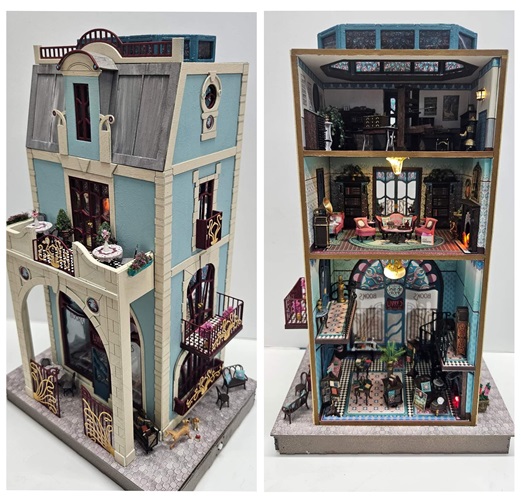
__________________________________
September Update:
I've made a lot of progress on my castle but I still have loads to do in the next three months!
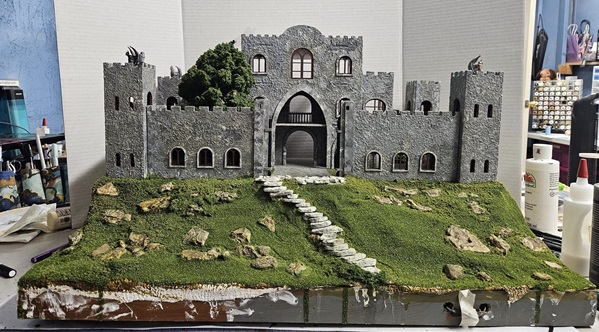
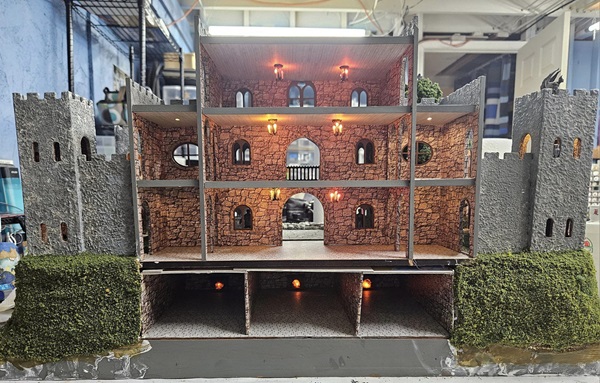
__________________________________
Final Update:
From Fran Sussman:
This year I’ve gotten smarter. I’m going to commit to finishing something that is already started. This is a Georgian Babyhouse I took in a class with Geoff Wonnacott in 2018. I’ve been lighting and gradually filling it ever since. Only three rooms left, covering the edges, and attaching the doors. This is the year I plan to finish it. Hmmm … will I make it?
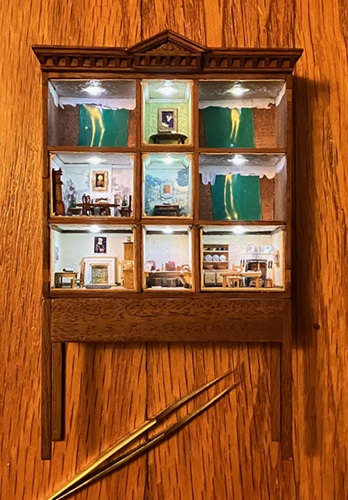
__________________________________
March Update:
One more room done, only 2 to go. The bedroom (top right) was challenging! Lots of experimenting to make curtains and a dust ruffle. But it will be so much easier next time I have to do it. On to the gentlemen’s study next!
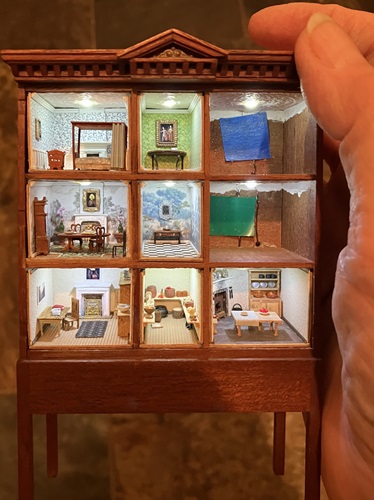
__________________________________
June Update:
This wasn’t a good quarter for the Babyhouse. But I have given thought and collected a few items for the next room. I vow to finish it by December 31!!
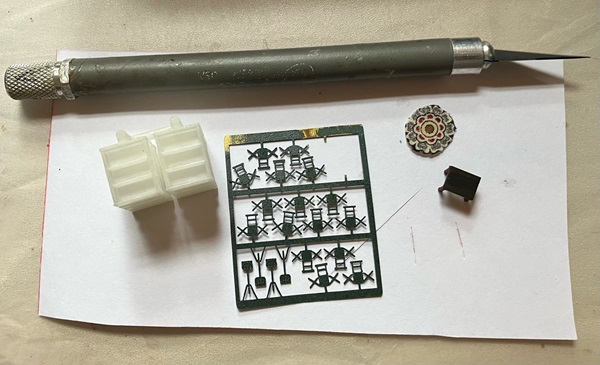
__________________________________
September Update:
So I’ve been struggling — for two quarters now — with what to do with the last two rooms of this Georgian Babyhouse. I had planned a study and a music room but neither seemed to be gelling in my head. On September 29— literally — I got the idea of making the upper room a nursery/playroom. Duh. This gives me a chance to use all kinds of children’s furniture and toy kits I have!! The room will be chock full — a bed with a rail, a shelf of toys, a dollhouse, and all kinds of toys. Oh yes, a dresser. Maybe there will be room for a rocking chair. The lower room will be a drawing room so I’ll have an opportunity to scratch build and upholster period-appropriate furniture. I’m psyched now to find the time!!! Thank you to NAME for this challenge — sometimes deadlines spark ideas. December 31st …here I come!
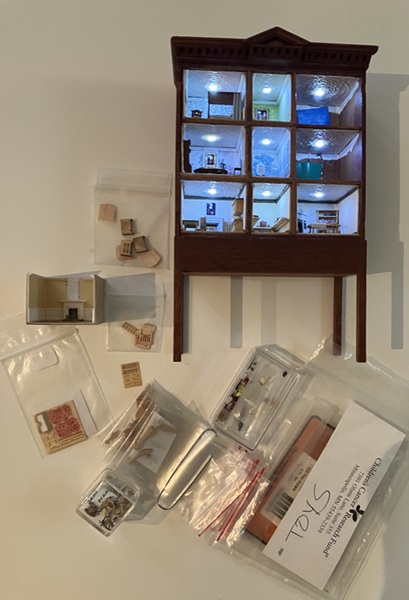
__________________________________
Final Update:
From Julia Tchikine:
This year, I want to finish a roombox that I started a few months ago. It is a bathroom (see the bottom image), and I am trying to make most of the accessories and pieces by hand. I have completed some of it, but I would love to have all the accessories and furnishings completed by the end of the year, and maybe even get started on the exterior.
I would also like to finish a roombox that I started recently (see the top image), but haven't made much progress on.
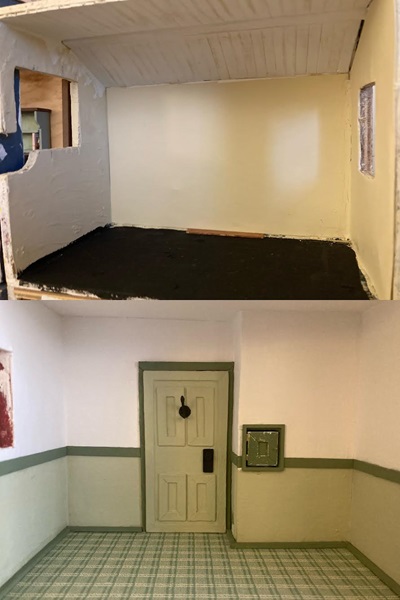
__________________________________
March Update:
I got a surprising amount of work done these past few months! I finished painting all of the walls, built a roof, made some furniture, and glued in the wood floor. I hope that the next few months are as productive as these have been!
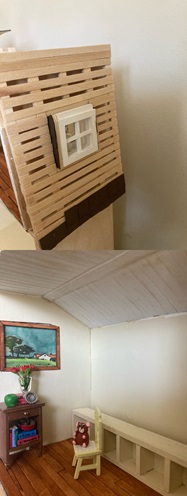
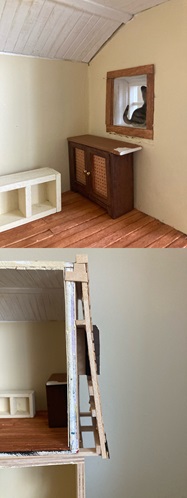
__________________________________
June Update:
I finally finished the bedroom and all the furniture! I might still make a shelf above the bed, but we'll have to see. I hope that I can get a lot of work done these next few months!
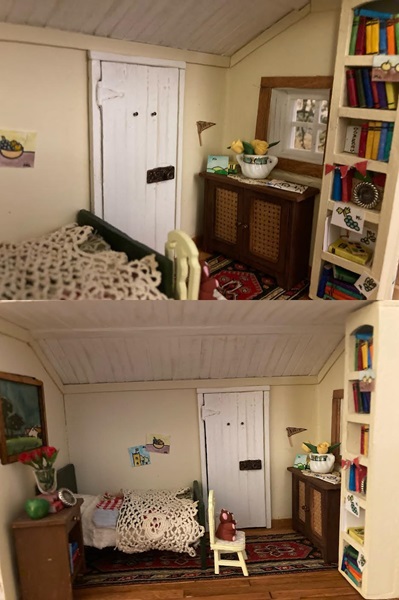
__________________________________
September Update:
The first roombox was finished last quarter, so I worked on the bathroom furnishings for the second roombox this quarter. I made a bathtub and high tank toilet, along with a few other bits and pieces. All the furniture has to be made by hand because it is a funny scale, too small to be 1:12 but too large to be 1:24. Can't wait to finish this up (hopefully!) next quarter!
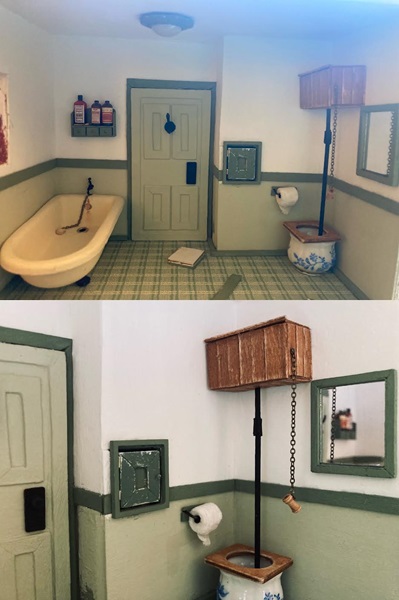
__________________________________
Final Update:
From Barbara Thornton-Hill:
This is a series of projects I need to finish. 6-1/2 book boxes to fill from 2020, 6 suitcases to fill from 2021 and 13 or 14 kits from the 50th Anniversary to put together. I’d love to finish these projects. I had to move in the summer of 2023 and had to drop out with minimal progress so I'm reusing my 2023 Challenge for this year.
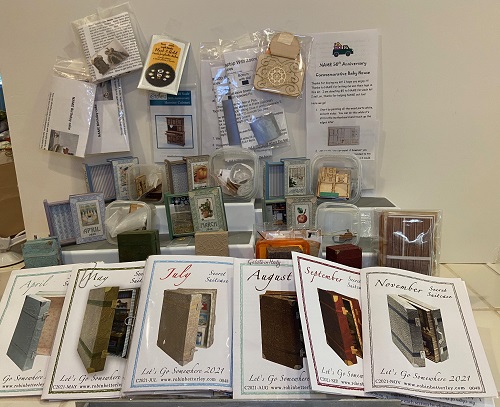
The goal is to get my craft room in order by the end of 2024. This is my before collage.
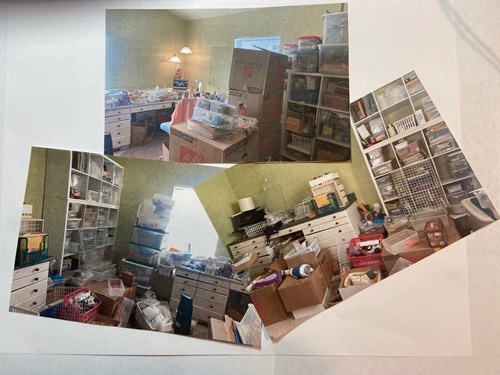
__________________________________
March Update:
CYLC’24 #1.
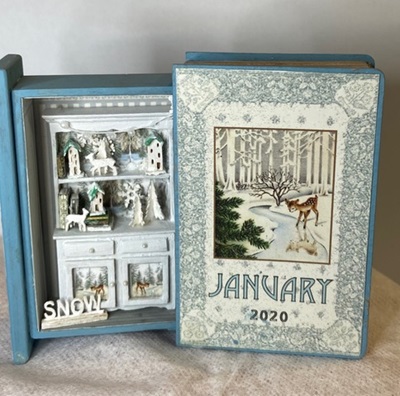
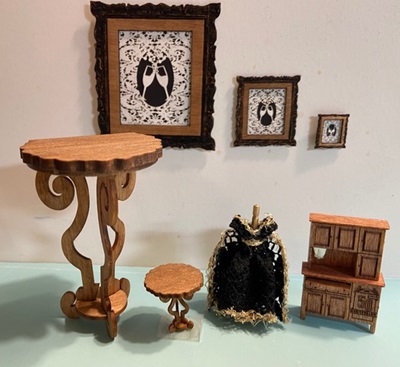
CYLC ’24. #2. WORK ROOM PROGRESS:
SAD BUT TRUE
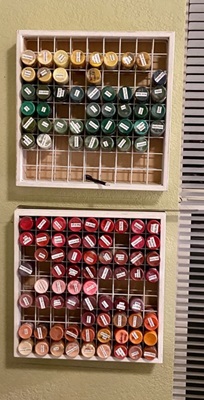
__________________________________
June Update:
Update goal 1: 2 more done. Now I have 8/22 finished.
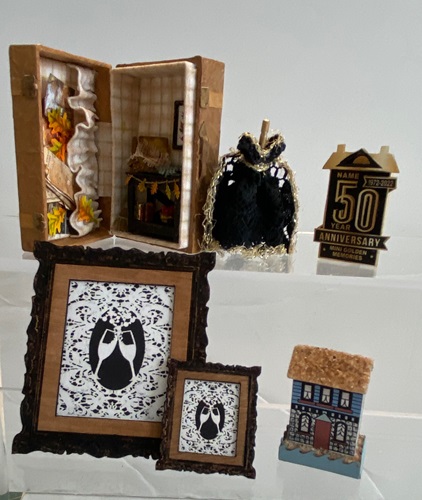
Update goal 2: Slowly but surely
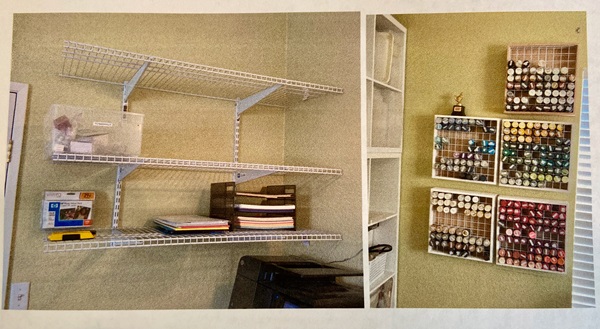
__________________________________
September Update:
Here’s one more of my kits finished. Betterley suitcase from November 2021.
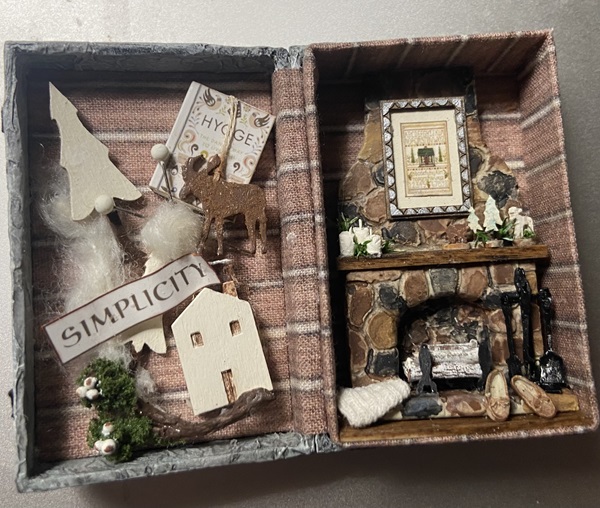
__________________________________
Final Update:
From Terry Unnold:
I really hesitated about jumping in on this challenge again, so I dithered about it until the bitter end. I’ve had this plastic monster for years, ever since I told miniature shop owner, Eileen Godfrey, that I had always wanted one. They were advertised in Nutshell News, I think in the eighties, but I had never seen one in a shop anywhere. Eileen thought there was a good reason for that since she thought it was a plastic monstrosity that she would never sell. She had acquired it in an estate from another shop that wasn’t able to sell it. She happily consigned it to the trunk of my car as a gift. It has really small rooms but there’s a very elegant version of it at the Museum of Miniatures in Carmel, Indiana to inspire me. Also nudging me on are my 1/12 scale Barbies who have seen the movie and want their own house this year!
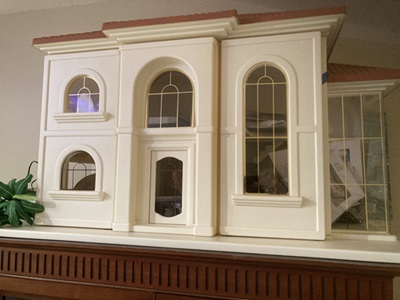
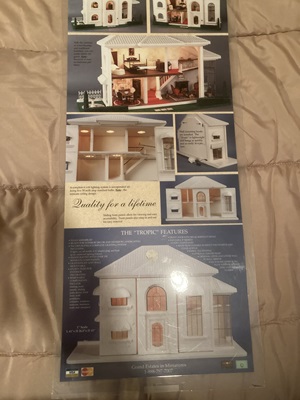
__________________________________
March Update:
Not much to report this quarter. I managed to clear out the house that will be my Homage to Barbie” and bring it to my workbench. Then I located the bits and pieces that I think will go into the house and asked Barbie and Ken what they thought. Barbie is happy with the tub but they are still thinking about that painting. Next quarter, I need to get the ceiling lights to work and decide on walls and floors. How much pink??? The Barbie in the tub is a Hallmark Barbie head on an articulated body and I will continue to maim more dolls so that they are more poseable.
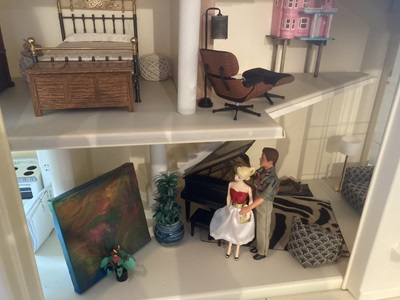
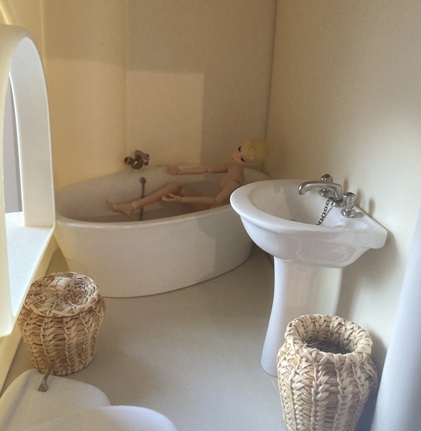
__________________________________
June Update:
Very little to report this quarter. I had hoped to finish the entire patio, but, as you can see, the Kens are holding things up. They got their barbecue delivered and now they can’t agree on where to put it! Barbie is not happy….
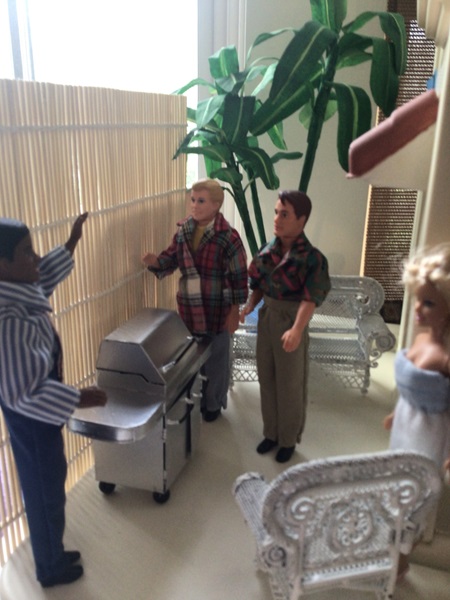
__________________________________
September Update:
Sadly no progress this month. A new fireplace has arrived, but still dealing with lighting issues.
__________________________________
Final Update:
From Donna Vanaselja:
This is a project from Quarter Connection online. I built the initial structure and found my occupants, but then stopped working on it. It will be Snow White’s cottage with her dwarves in quarter scale.
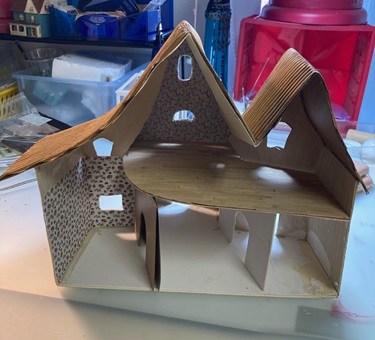
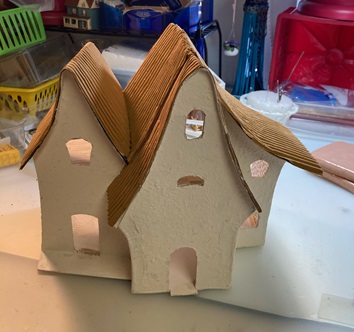
__________________________________
March Update:
I added thatch, but not happy with it yet. All the windows are in and framed. All walls and ceiling are covered and the floors are installed. I’ve been working on the furniture and fireplace.
Doors and stairs are next.
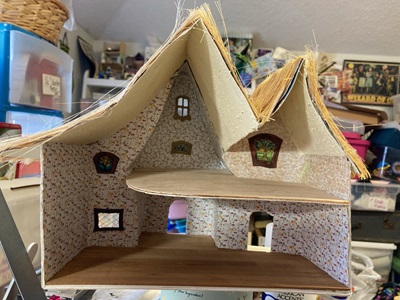
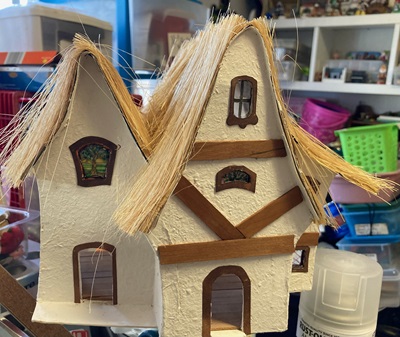
__________________________________
June Update:
I added trees to the entries in the front of the house. I repurposed a plastic fireplace and installed it. I made beds for Snow and her dwarves. I’m not sure about the spiral staircase yet.
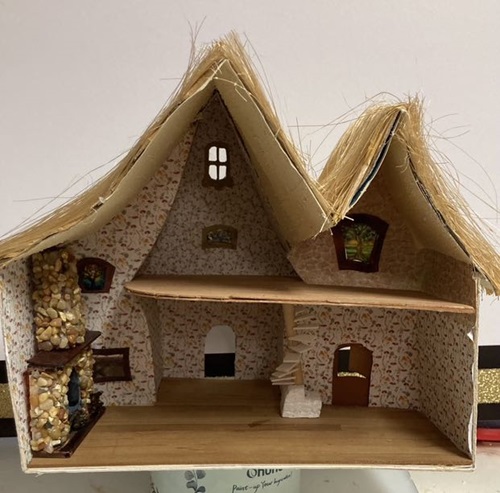
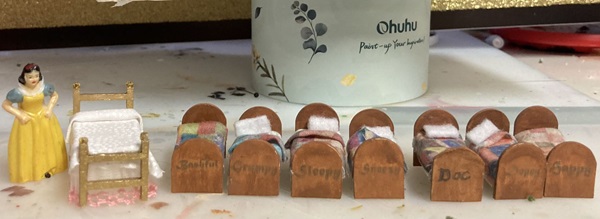
__________________________________
September Update:
Snow and the dwarves have beds. The stairs are installed and the front door.
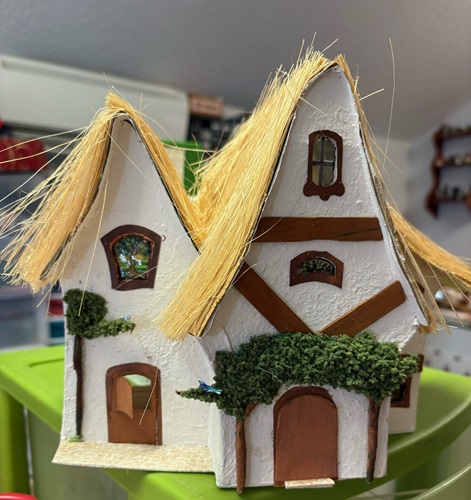
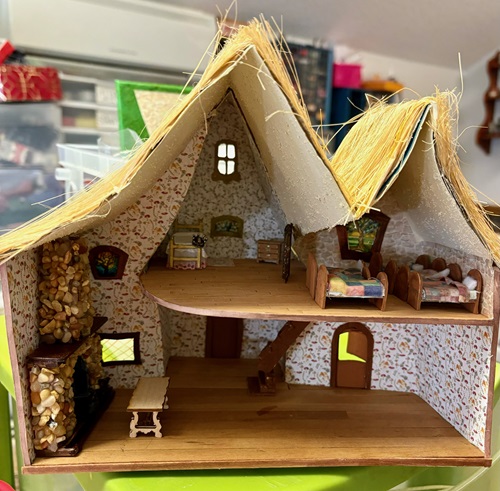
__________________________________
Final Update:
From Marcie Van Deren:
I am going to try to finish three (3!!) projects. They have hung around way too long.
1. The 2009 AZ State Day RV ... Needs refurbishing and a landscaped base with the dust cover.
2. Lace Shop ... Inside shop walls and floor are done. Furniture is started. Piles of lace to be turned into everything a lace shop should contain.
3. The Thrifted Living Room ... Nothing is started. Have to build the room box. I have been collecting for it for a long time.
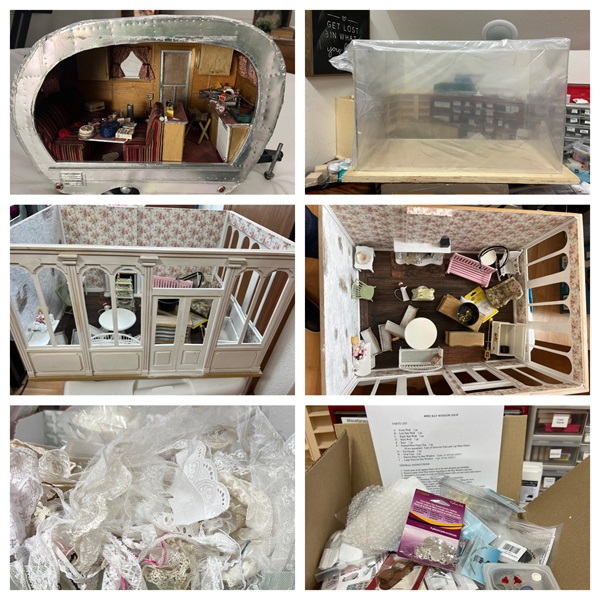
__________________________________
March Update:
This has been an excellent challenge. I am further along in these three projects that I would have thought possible! The Thrift store is out of the box and put together. The trailer base just needs the hookups now. The lace shop has been painted on the outside and most everything has been made for the inside. I just need to paint the trim and put in the lights. Thank you for the encouragement!
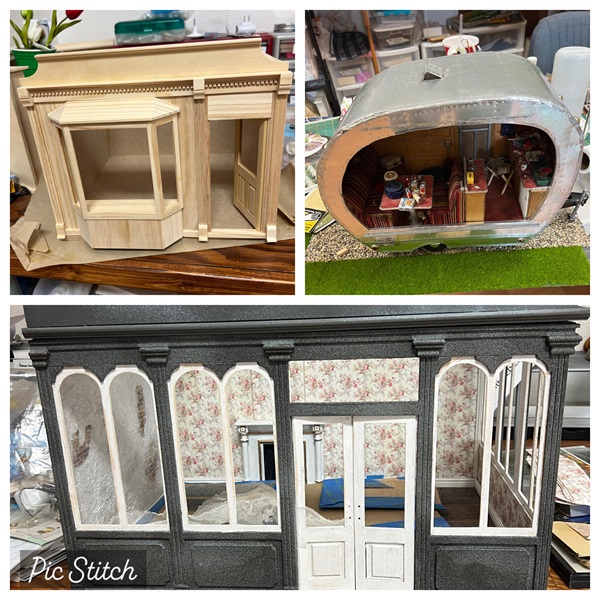
__________________________________
June Update:
This challenge has been so good for me! The camper scene is almost finished. I am just deciding if I need long grass around the boulders!
The Thrifted Living Room has become a thrift store called Treasures
The lace shop is waiting on the wiring from Evan Designs. But the trim has been painted and the ceiling done except for the lights. All the goodies inside are ready to place!
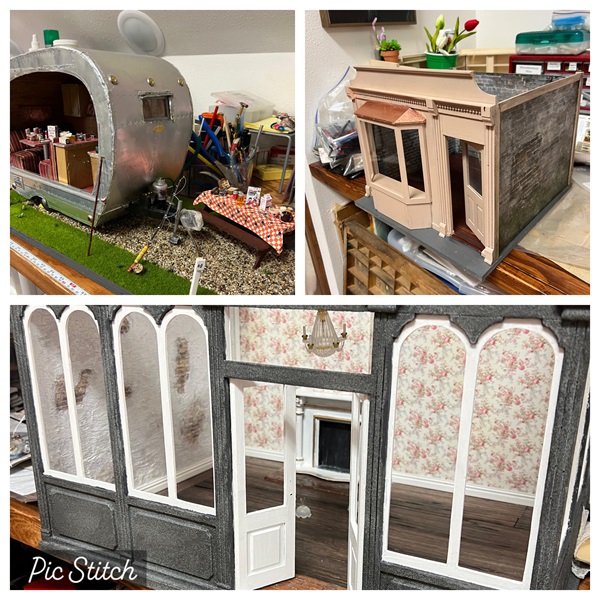
__________________________________
September Update:
1. Was supposed to be a thrift type store, but it has been suggested that it would be a great soda fountain, so I don’t know…
2. A bookstore kit that I starred during Covid, but I finished in August
3. Rv scene is just about finished. I’m just adding the grass around the boulders.
4. Small kit for small grandchild.
5. Tiny Altoids tin kit that’s been sitting around for 5 years or so.
6. Lace shop was finished 8/12/24 and entered in the NW MT fair on the same day.
I have enjoyed this challenge! It’s making me finish projects! Thank you, NAME!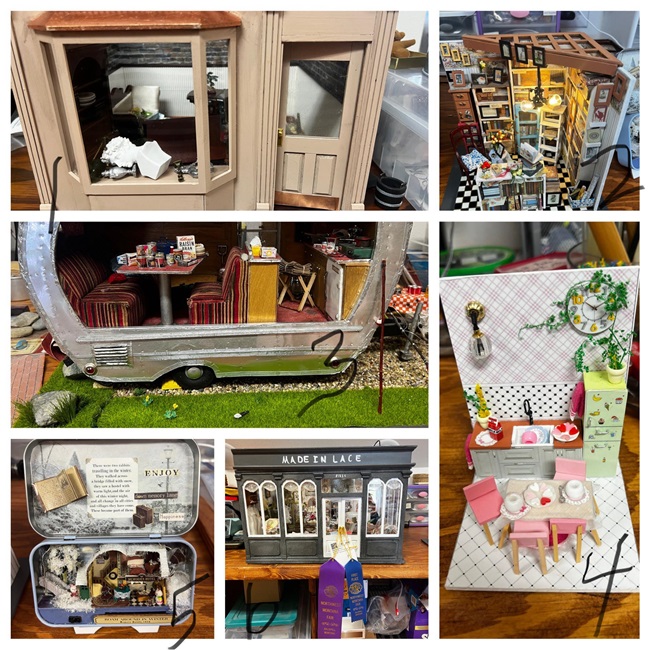
__________________________________
Final Update:
From Denise Voelker:
This mess is going to be the Neverwas, which after a year has been nicknamed Never-maybe.
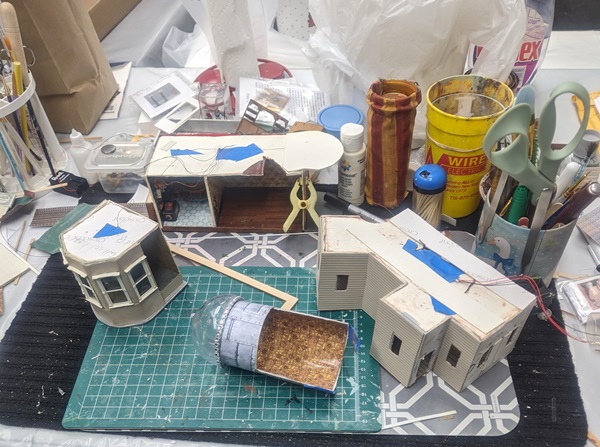
__________________________________
March Update:
Windows are in and 2nd floor is attached to the 1st floor.
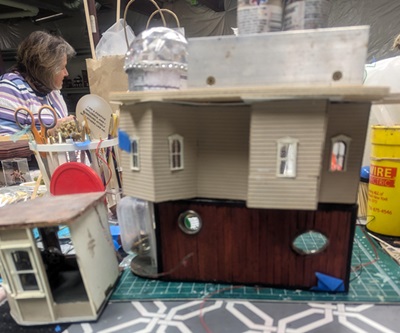
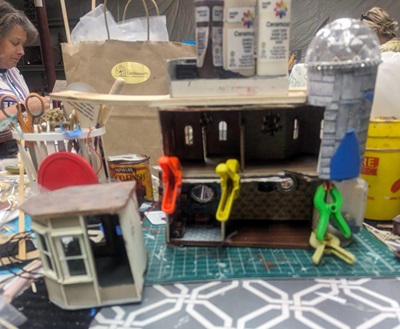
__________________________________
June Update:
Well the building is done, although I need to move the front set of wheels. This summer I will work on electric and furniture.
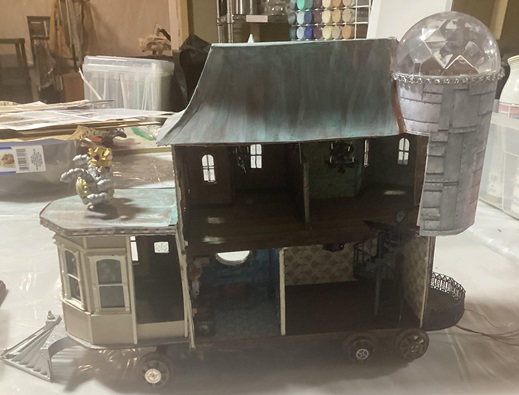
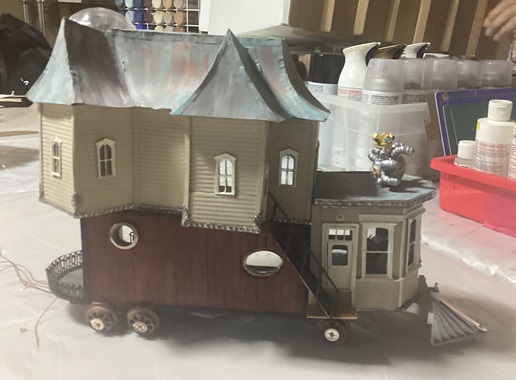
__________________________________
September Update:
Furnished and electrified!
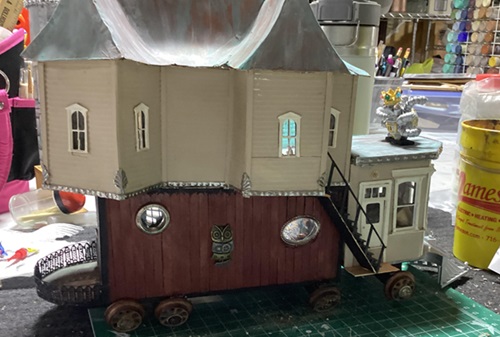
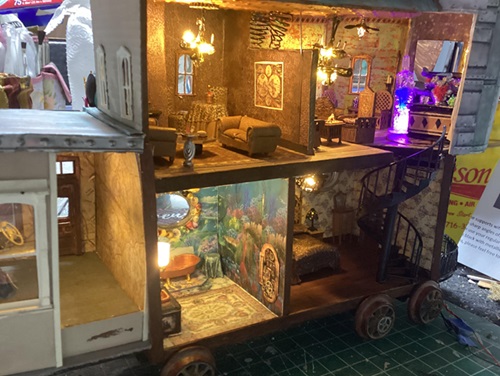
__________________________________
Final Update:
From Tammy Witthaus:
The big project that I want to complete is Petalstone both inside and outside.
My 2nd project to complete is my 1/2 scale Fairy B&B. This started as a class at 2016 Chicago International called Game of Stones that I modified. I need to complete the electrical, finish the top, complete the stone work, and the stream/water.
__________________________________
March Update:
Petalstone - 1st floor basics and kitchen complete. On to the ceiling and building 2nd floor.
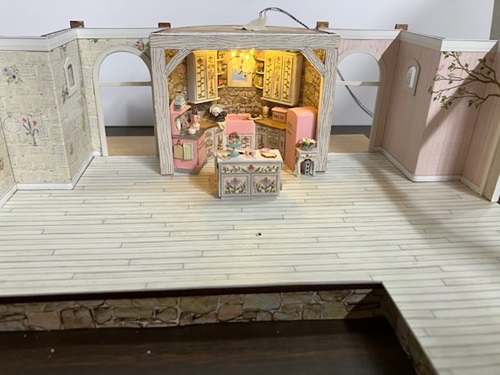
Added more fairies. Completed lighting, top, and added more stone work. Now trying to find a background scene picture for the top and add more water.
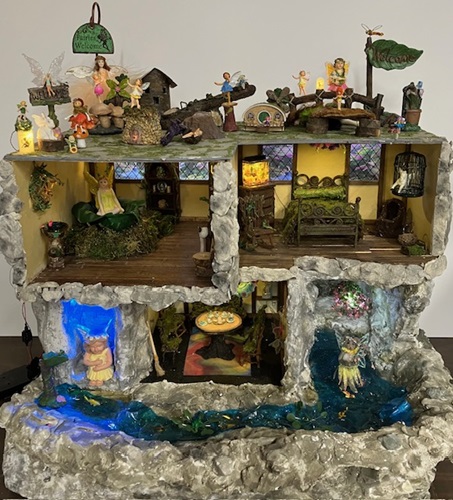
__________________________________
June Update:
Petalstone: I have the 2nd floor just about done and bathroom furnished! Too bad it’s difficult to see after all that work. Next on to the conservatory, 3rd floor, etc.
No further progress on my 1/2” scale fairy B&B. I still need to find the perfect background and get it printed.
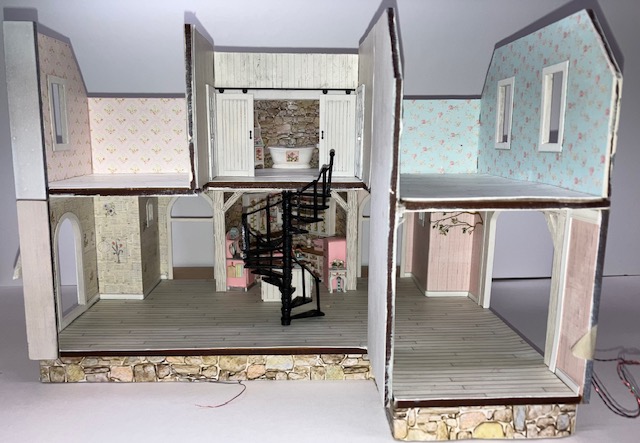
__________________________________
September Update:
1/2" scale Fairy B&B - finished! I finally found the perfect background and at the last minute decided to add lights in the water.
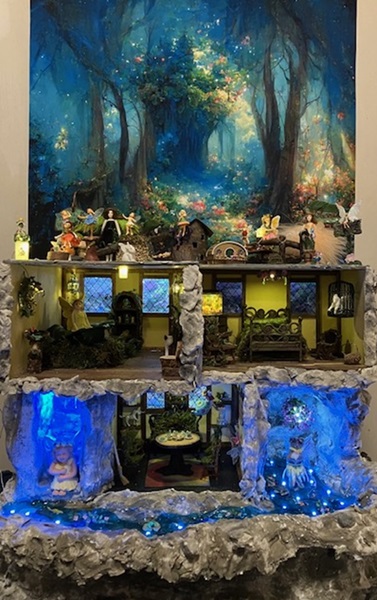
Petalstone - I was able to complete building (conservatory still to come), 2nd floor railing, finished all lighting, bathroom, master bedroom, and shingled. Besides conservatory, I still need to complete siding, furnishing remainder of the rooms, and landscaping.
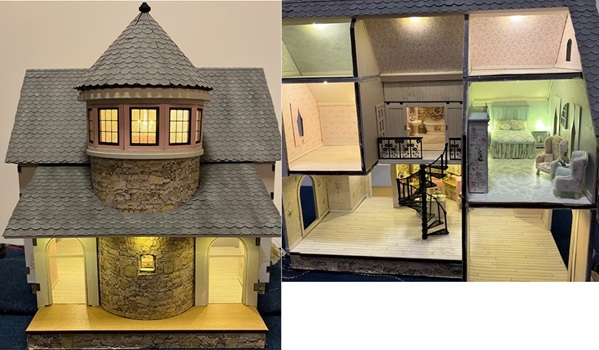
__________________________________
Final Update:
From Marty Young:
This year I want to complete the build from last year (Debbie Young’s Charleston Single). I also want to complete Birdhouse Bluff (pictured) with the landscaping. Then I want to start the Neverwas. Everything is collected and is in plastic boxes. No need to show pictures of plastic boxes.
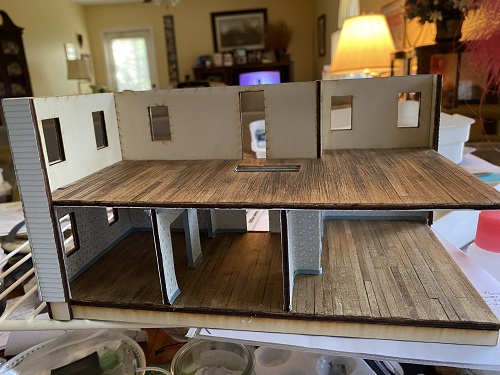
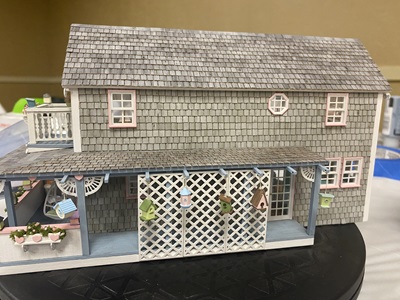
__________________________________
March Update:
My year long challenge is to finish the Colonial single etc but this quarter I got side tracked into finishing my village houses. So here are 4 that I have completed.
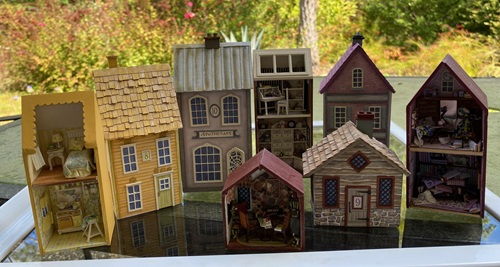
__________________________________
June Update:
This quarter I finished 2 of the traveling village houses and the details on the first floor of the Charleston Single. Now off to the second floor and finish more of my houses.
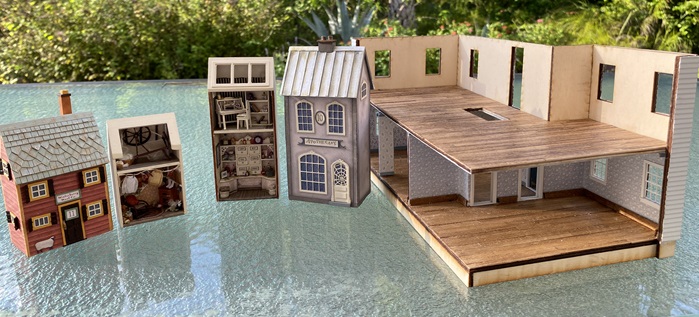
__________________________________
September Update:
This quarter I completed the December traveling village house. The convention slowed my work but it was so much fun! 😃
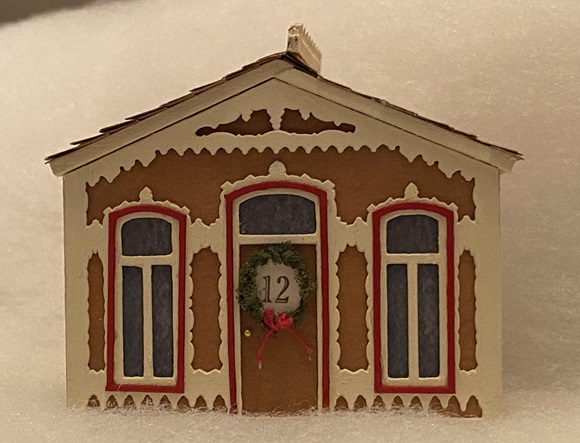
__________________________________
Final Update:
From Stephanie Yue:
I would like to give the 2024 Challenge a try. This is a picture of Robin Betterley’s Secret Cabinet monthly kits for 2023. I also have her 2022 kits but think maybe I can handle 2023 better.
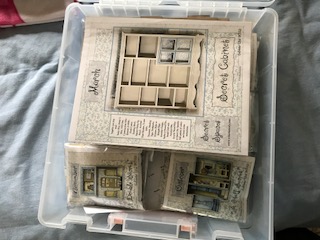
__________________________________
March Update:
I chose the biggest kit and completed the cabinet today. I have the door done, but I won’t install it until I complete 2 rooms: April and May that go behind the door. Having a deadline motivated me. I’m having fun.
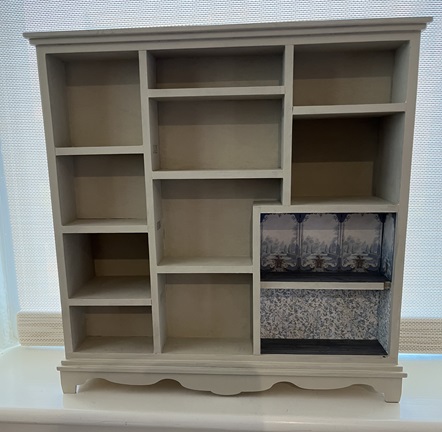
__________________________________
June Update:
Here is my progress on the cabinet drawers. I hope to finish the bottom middle box before the end of June.
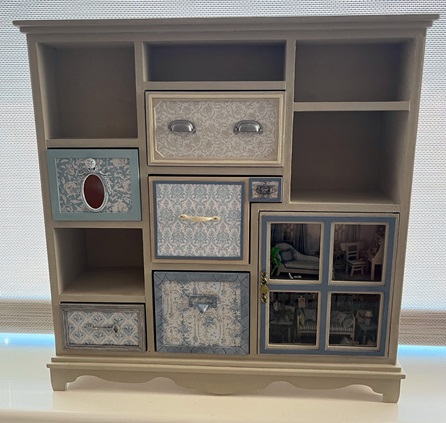
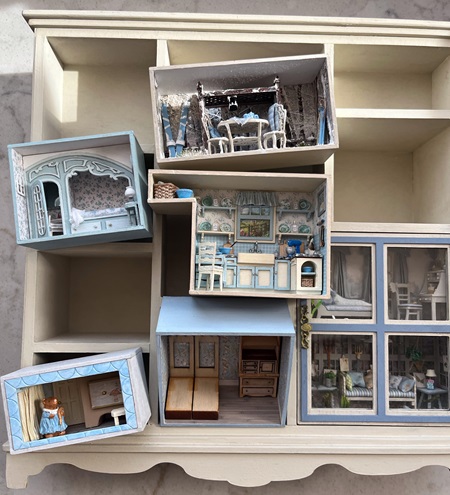
__________________________________
September Update:
I didn’t do much during the 3rd quarter. Finished up the last quarter’s but and completed 1 for this quarter.
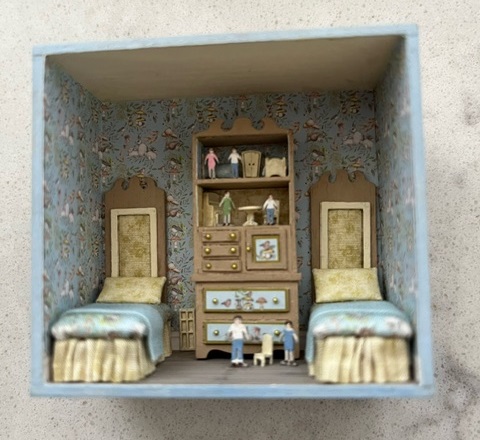
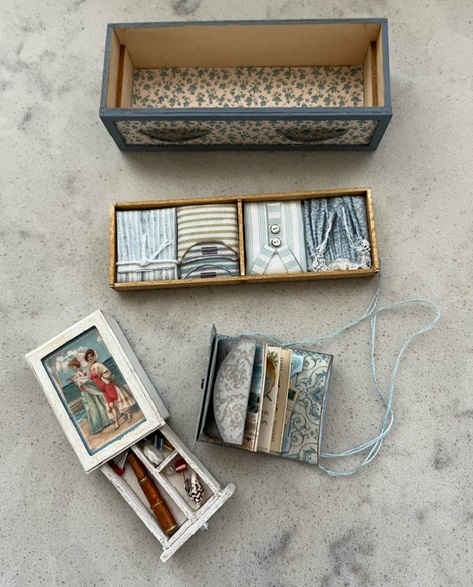
__________________________________
Final Update:
From Ellen Yunker:
I honestly can’t remember just when I ordered this lamp-roombox but I think it was 2012! Our club chose personalized kits and I think I’m the only one who didn't finish. However, I completed the French knot rug last year so I’m hoping to finish the whole piece in 2024. Thanks to the Create team for offering this incentive!
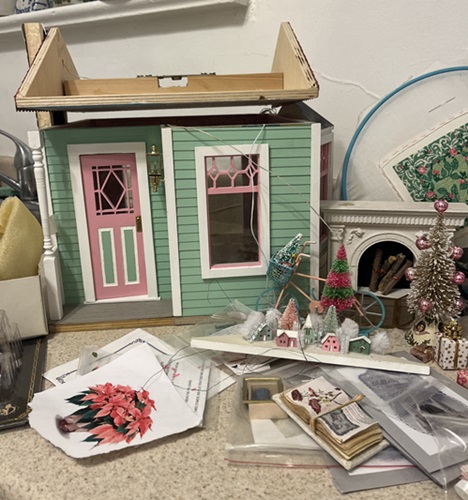
__________________________________
March Update:
All I’ve done is finish off the edges of my rug, add some trees to my Putz house window display & make 14 poinsettias, finishing 2 pots! I actually made a bunch of poinsettias a couple of years ago but can’t find them, so I bought more kits at the Columbus show in November. I promise I will make more progress by June!
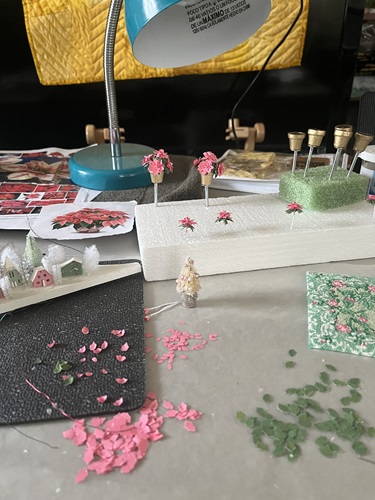
__________________________________
June Update:
I’m cooking’ with gas! At last got the mojo goin’ and I’m decorating the tree, arranging presents, and gluing down the food. Club member Jenni will stop by to wire up my lights and then it’s GO BABY, GO!
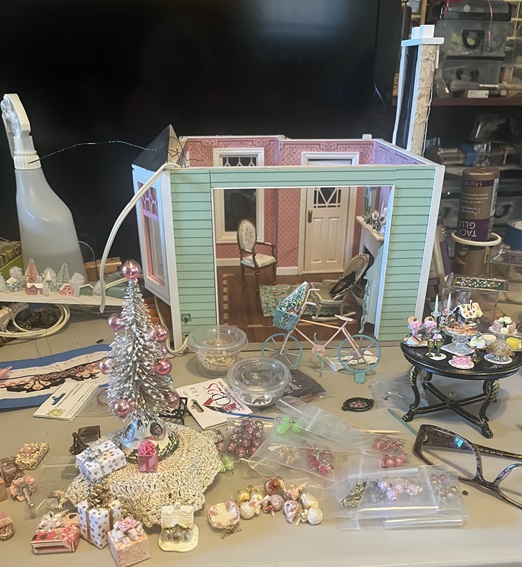
__________________________________
September Update:
I finished my mantle scarf so now the fireplace can be glued in. I really hope I will finish this project from 2012 for this year’s challenge!
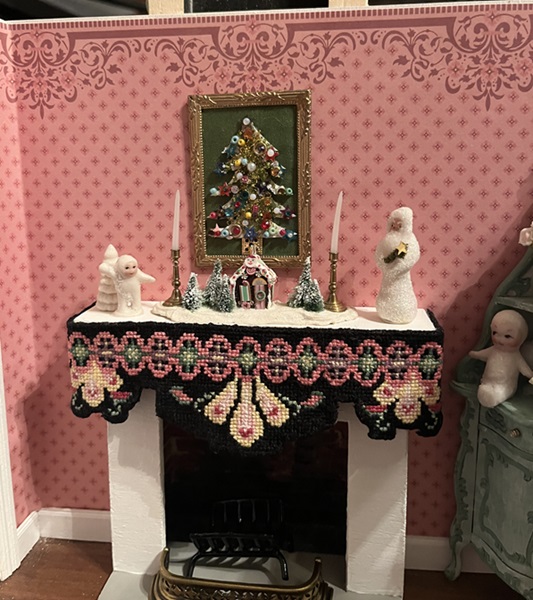
__________________________________
Final Update:
From Estee Zeitlin:
The Year Long Challenge of 2023 propelled my progress which had me complete 4 of 6 rooms, one in each quarter. This year my goal is to continue this same Wesley Inn with the hope of designing the last two bedrooms along with two bathrooms, the hallways, the exterior, and the lighting.
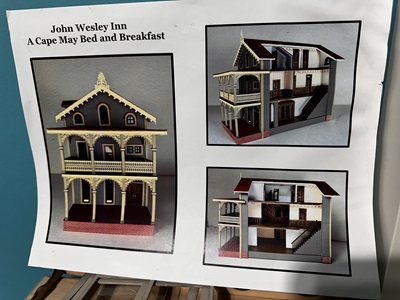
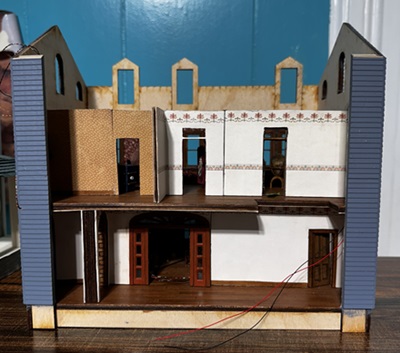
__________________________________
March Update:
Grand Bedroom with private bath
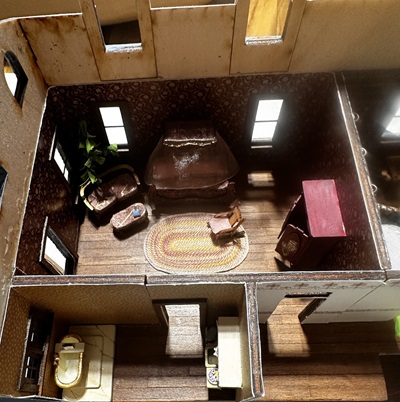
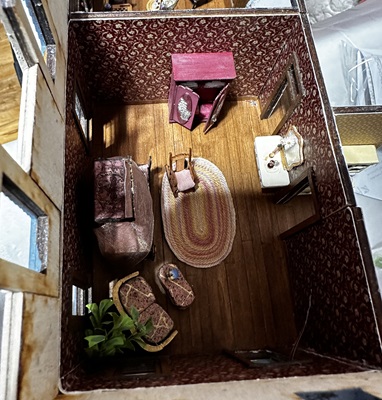
__________________________________
June Update:
Well, it's been a busy 3 months and not much time to work on this project. The bathroom is coming together. After National I hope to do a marathon run on completing the 2nd floor.
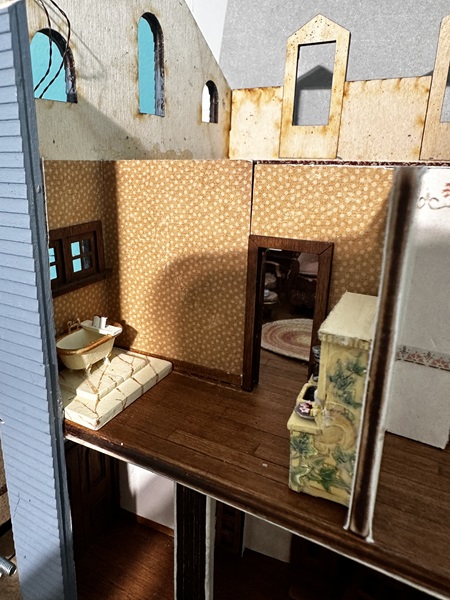
__________________________________
September Update:
Here’s the beginnings of the third floor of the John Wesley Inn by Debbie Young. Quite exciting, I met the owner of this inn in August of this year. She was thrilled to hear details of this project.
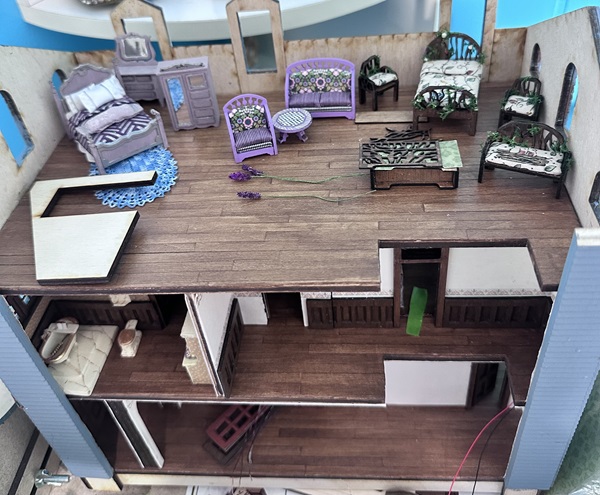
__________________________________
Final Update:
From Sharon Zingery:
This project was started during the pandemic. I must finish it. It will end up being a south west mission church. There’s supposed to be a courtyard on the side. Thanks for giving me a way to push myself to complete it.
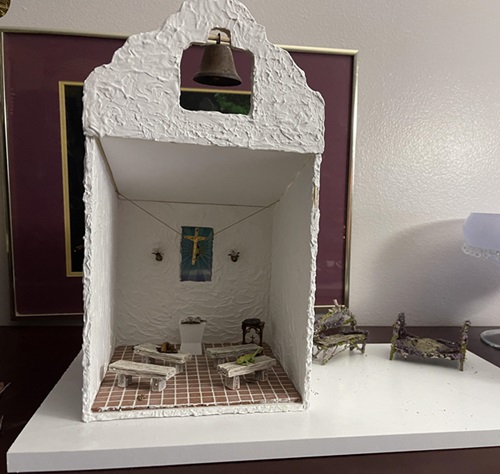
__________________________________
March Update:
I added the courtyard, still deciding whether to put it on the right or left. Still a lot - a lot - to do.
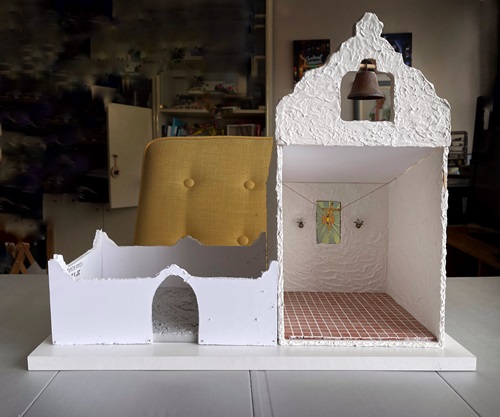
__________________________________
June Update:
I fixed one of the lights that wasn’t working and will have to get creative about the other one because I failed to get it working and I added to some stucco parts and fine stucco on previous applications that wasn’t working. I added a ceiling and added a gate to the courtyard and moved it from left to right and glued it together. I carved steps at the entryway to the courtyard out of the insulating foam that will be the ground. So it’s not a lot of progress, but I feel like I’ve overcome my hesitancy to finish. Thanks to this project, I picked it up again. I had gotten frustrated because the lights that I made didn’t work and I shoved it aside in frustration, but we’re now back in the game. Thanks to you guys!
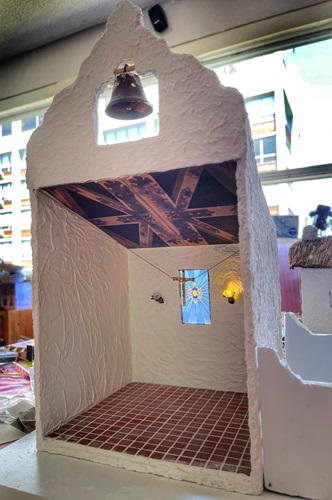
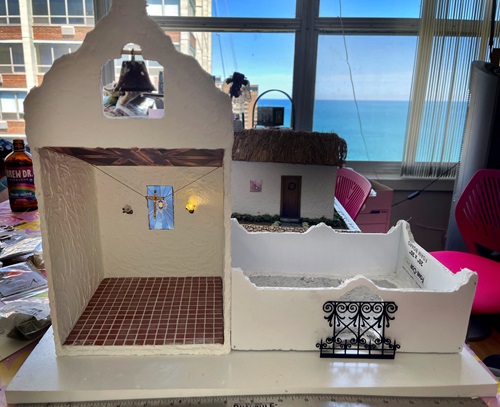
__________________________________
September Update:
Not much of an update, but I faced my biggest fear and ripped out the non-functioning light and am repairing it, and started gathering all the accessories to put into the Spanish mission.
__________________________________
Final Update:

