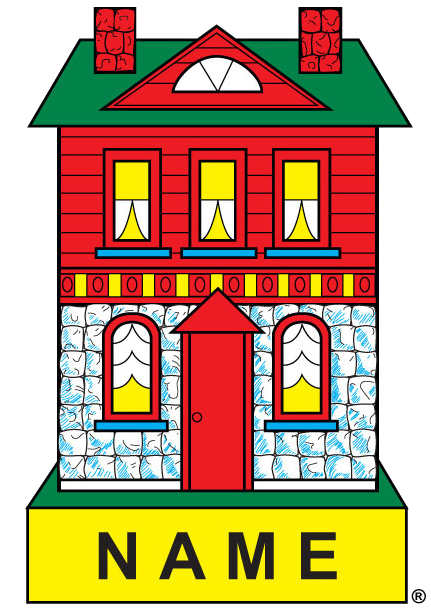Although these people missed one or more check-ins, they still get an "Honorable Mention"
The following people made it to the September Update:
_________________________________________
From Pam Carroll:
This was a garage sale find in Indy Winter Wonderland. I am hoping to finish the structure and furnish with my already made furniture.
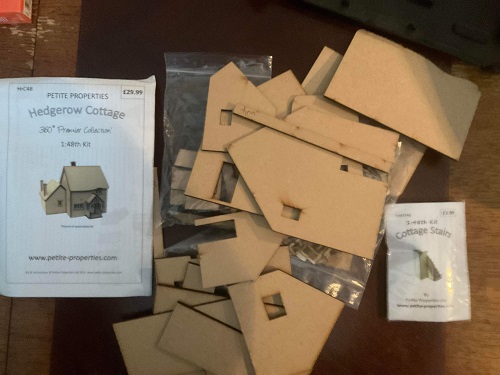
March Update:
Being that this was a garage sale item I have sorted and labeled all the parts first. It looks like they're all here so now I'm ready for the build.
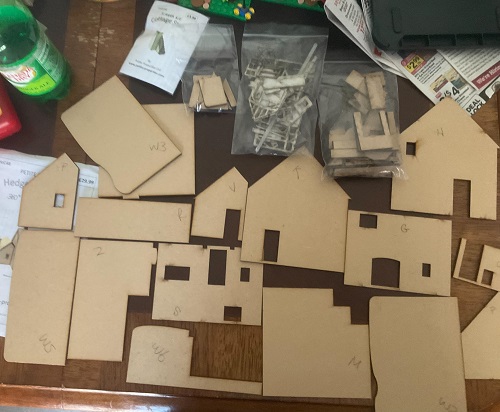
June Update:
Pat use to laugh at me as I always built the insides first before the structure. I was trying to be good and do the structure first but I just couldn’t break my backwards ways. So here is the rest of the furniture kits I made. Every cottage has to include a rocker, too. (Editorial: It isn't backwards if it works for you!)
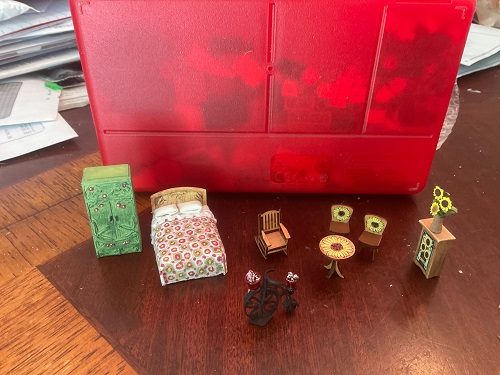
September Update:
Finally getting to the construction of the cottage. I had to change some things because of stairs. The windows are 4 separate layers that took a lot of time -- glad I did them first.
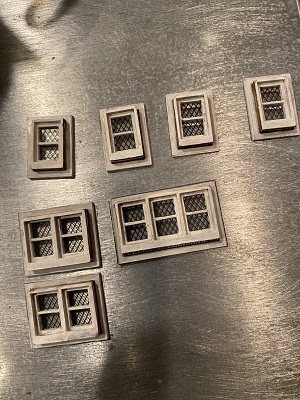
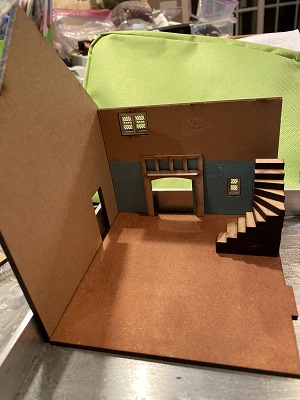
_________________________________________
From JoAnne Cutting:
A friend picked this house up at a yard sale for me a couple of years ago. I got as far as stripping out the interior (there was purple fake fur glued as carpet on the top floor and all the wallpaper was mildewed and stained). The shingles on the mansard roof had been hot-glued on; the glue had dried out and the shingles fell off in clumps at first touch.
My goal is to finish the house with a nod to "Frozen" -- the colors of blue, silver, and lavender mainly, with wintery decor -- and then donate it to my church Harvest/Christmas Fair as a raffle. I have just about everything I expect to need on hand already. I just need the boot in the backside to get it done. Having regular progress deadlines to meet may be just what I need to work on it regularly instead of stalling until the two weeks before the Fair and rushing to get it done.
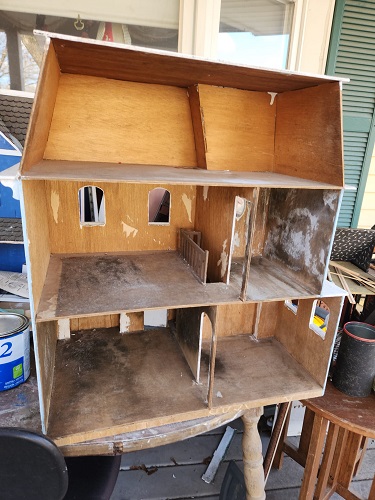
March Update:
There is not much visible progress to report. The interior has been stripped sanded and primed but more sanding is needed. (Editorial: Maybe not much "fun" progress, but that was a lot of effort that went into it!) Sudden renovations to my full-size house have gotten in the way of the mini stuff. Now that spring is coming and the days are getting longer I'll be able to put in more time on my hobby.
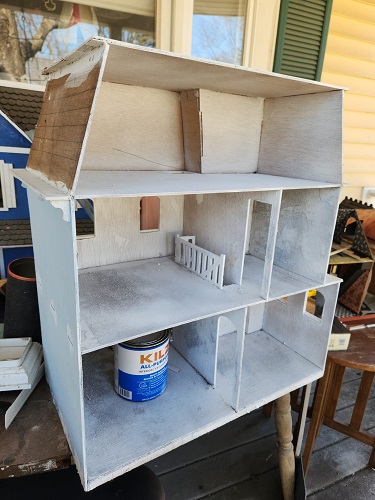
June Update:
I am plugging away at endless sanding and repair of the poor Frozen house, which suffered some from the storms of spring. (My workroom is my open - although generally weather-resistant - front farmer's porch). The main visible progress is the start of stucco-ing the exterior (photo 1). The pink is the wet stucco which will dry white and then be painted. Texture is the fun part - I pound the wet surface with the side of a very old dry sponge for several minutes until I like the way it looks. The other photo is of the tape holding storm-damaged bits flush while the glue dried. Now that summer is here, I'm hoping for time and decent weather to put in more time. Sanding and gluing with heavy rain falling a foot away doesn't go well.
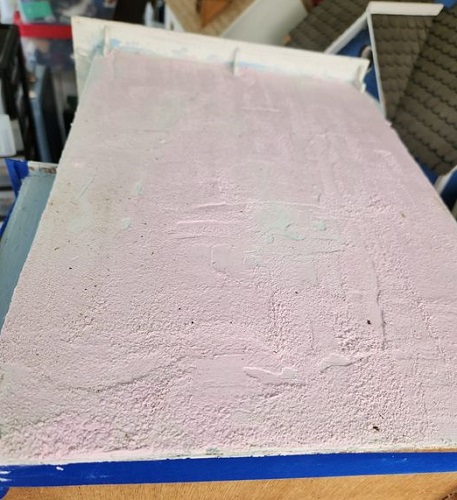
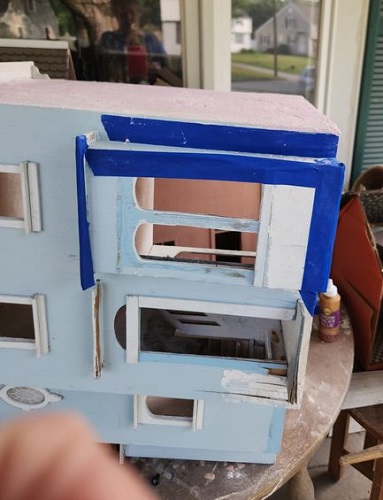
September Update:
I finally have visible progress to show on my 2023 Donation Dollhouse. The exterior is mostly done, with the exception of some trimwork and the front door. I'm playing with fitting in windows and trying out different designs. Overall I'm pleased with how it looks. The front door is going to change to a custom made one since the opening doesn't fit standard size stock doors. My favorite part is always the exterior paint and finishing and I've had lots of fun - and learning - with this one.
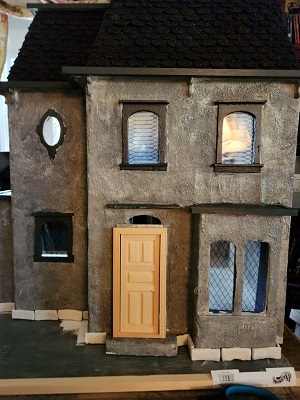
_________________________________________
From Julie French:
I want to finish my unfinished kits from the 2022 calendar club. Here is what I have left to do and I can’t find November and haven’t received December yet so I can’t include them in the picture.
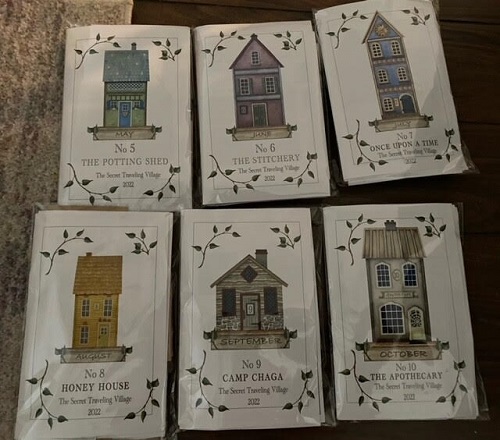
March Update:
I finished April!! I made progress lol
June Update:
Here is my proof I made progress again.
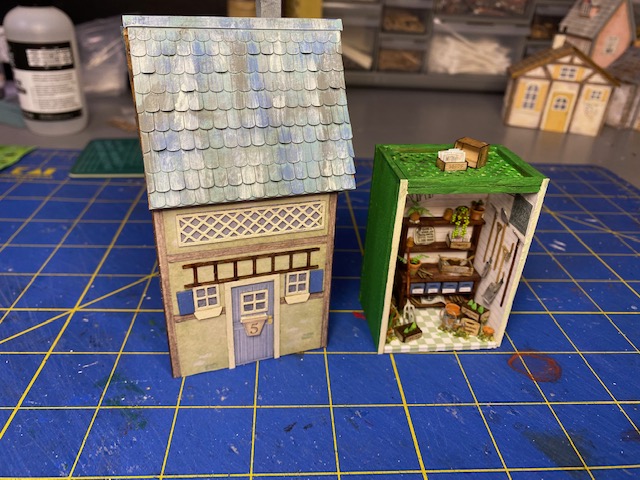
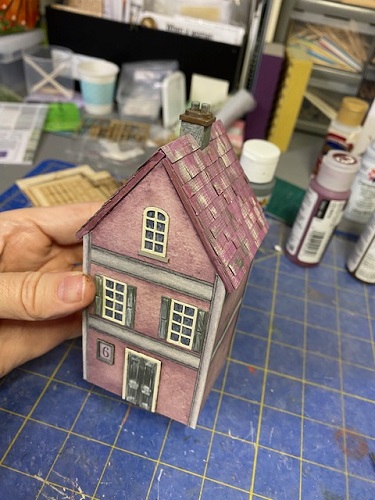
September Update:
I'm making progress on the June kit. Slowly but surely this roof will be complete and fit into the exterior box.
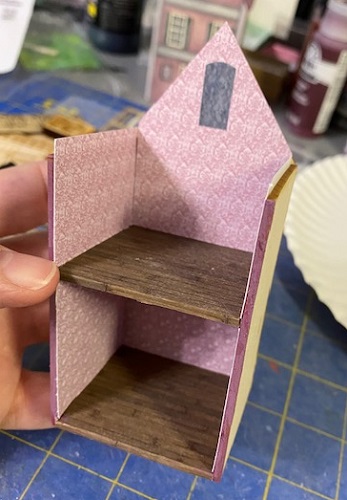
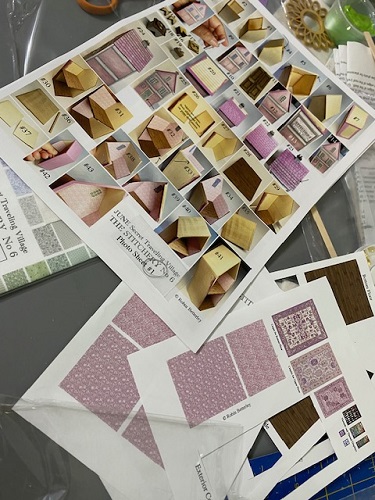
_________________________________________
From Sherry Graf:
When my grandmother was a young woman, in the early 1920’s, she made beautiful ladies' hats and was always very proper with gloves, purses and shoes to match. I plan on making a lady’s shoppe with items from the last 100 years to showcase her wonderful 50+ year old hat box.
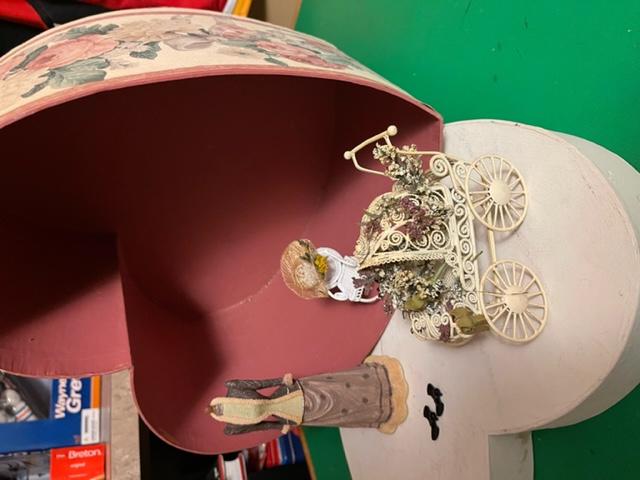
March Update:
I’ve laid out my base and side walls, have my lights, and have been collecting items for the ladies’ shop. I also took Ginger Landon-Siegel’s Annabelle Goes to Paris darling luggage and hat course which will be one of the main displays in the shop! So elegant and fun!
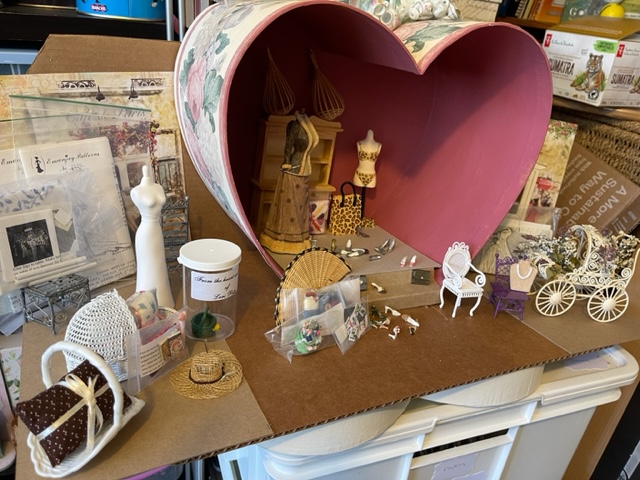
June Update:
I’ve done more on the structure so it is stable. It is 24”wide x 12” deep. As this is kind of a fantasy shoppe I am loving all the white wicker but will definitely build shelves as well. This is just a taste of all the items I have and have been working on store signs as well. Hopefully Nana is looking down from above and loving her shoppe!
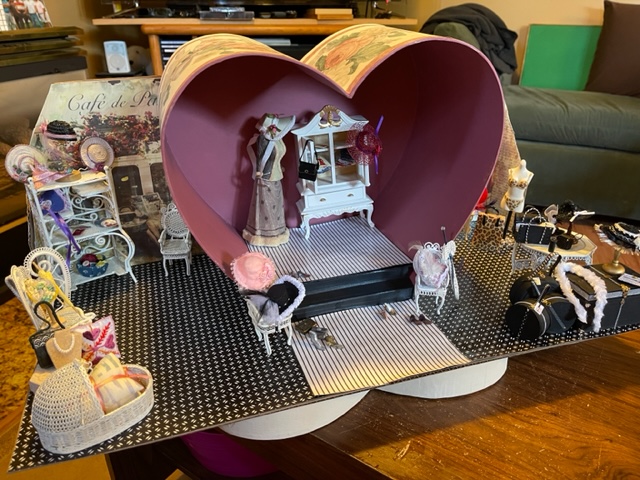
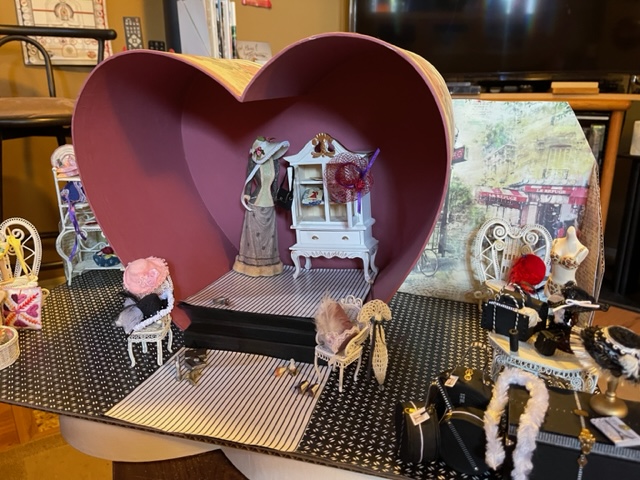
September Update:
The work on the shoppe is nearing completion. Now to start on all the little kits and finishing touches.
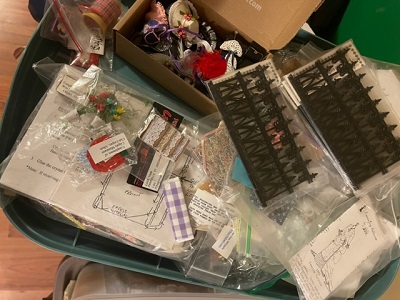
_________________________________________
From Kimberly Hood:
I have packed this through the last 3-4 moves. Every time some helpful person tries to toss it in the bin, I explain that I have plans for it. Well this challenge is just what I need. My hope is to convert this radio into a living space with a grand library and huge stained glass windows. All with a steampunk vibe. We'll see....
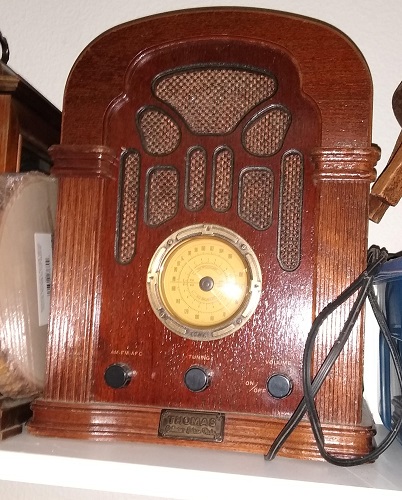
March Update:
I finally dug the radio out of the closet, had cleaned it up, and was just about to start taking it apart. When my son came in and said "What are you doing with my radio?" After several minutes of "no this is mine" going back and forth like toddlers, he reminded me that his works and he's been looking for it and mine is in the greenhouse. Oh ya 🤔 Which happens to look like a before picture from Hoarders after I stuffed everything in it when my dad moved in with me while we waited for his shop to be built. (Which is delayed as my contractor is currently in the hospital recovering from brain surgery. You can't make this stuff up.) So back to the closet and pick another project. That's right I have a closet full of untapped potential. 😁. I will now be turning this curio cabinet into a 3 level Alice in Wonderland multi scale thing. It's going to be great.... really. So far I've dug it out of the closet cleaned it up, glued it all back together, and replaced one of the shelf brackets that was missing with the stained top of a fancy toothpick. I'm excited to get going on this.
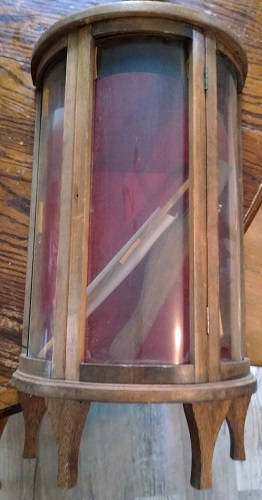
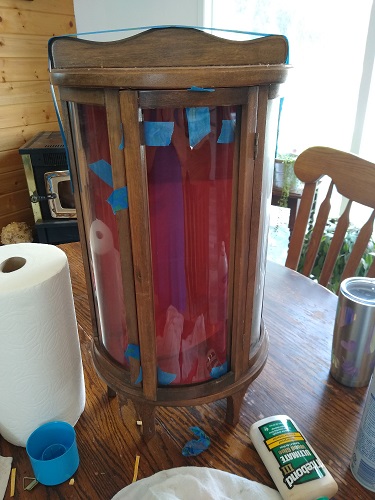
June Update:
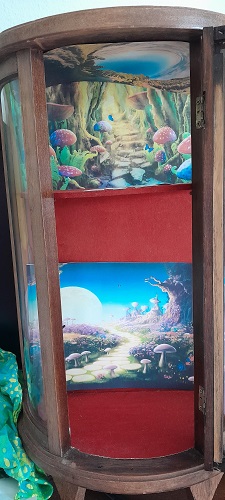
September Update:
I would love to say "I have done so much" but mostly all I have done is a few sketches and a lot of research trying to decide how I want it all to look. I keep changing my mind ... there are so many options I call it "Possibilities Paralysis". I know some pieces and the big picture but not all the details. I am confident that I will finish by the deadline, I often find the most inspiration in the 11th hour.
_________________________________________
From Lisa Lehr:
My year-long challenge is to complete my Tiki Bar. It was started, but now all the pieces patiently sit inside a container waiting for completion. The goal is to finish the structure pieces, place it on a suitable base, and add accessories along with landscaping.
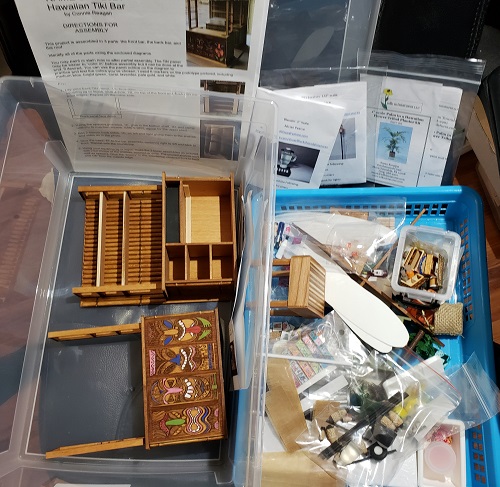
March Update:
-chose a base
- decided on placement of Tiki Bar components
- laid wooden floor
- removed barbeque from Tiki bar structure and made it freestanding (with hot dogs grilling!)
Still very much a work in progress!
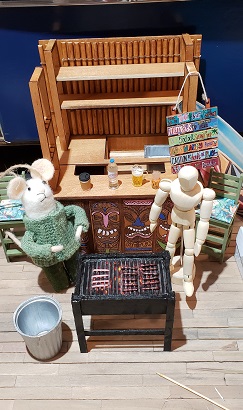
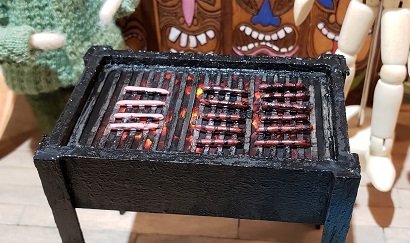
June Update:
The second quarter was mostly spent planning and taking stock of what I have for the Tiki bar and what is still needed. There are a few more items I need to make before I can permanently place everything. I am currently working on propane tanks for the barbeque. The third quarter will be spent making a surfboard rack, tables & chairs for customers, and a roof/cover for the actual Tiki bar.
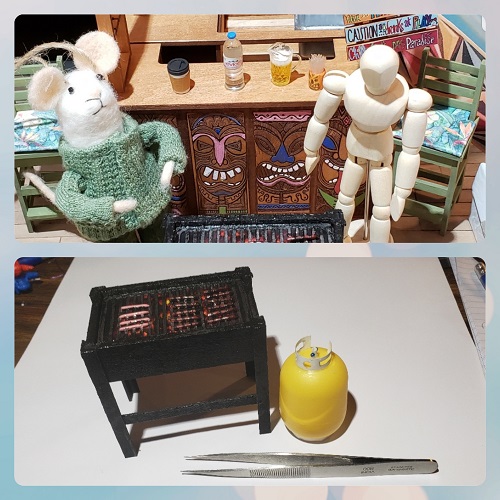
September Update:
The third quarter has been spent planning and preparing to add in the last details. Still need to put the surf board stand in place, customer tables on the platform, attach roof and add the final details. Stay tuned for the final reveal!
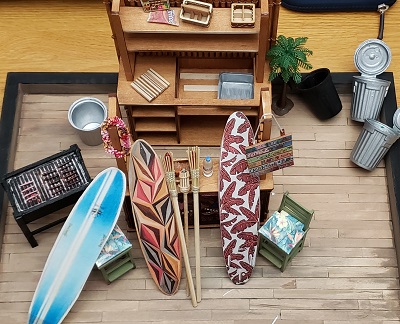
_________________________________________
From Laura Miller:
My choice for the year long challenge is my version of the Neverwas, or as I have been calling it the Never-will-be. I am taking part so that it will not stay the Never-will-be. I have lots of pieces done for it, as you can see from the picture. I have made and collected all kinds of items for this and have specific ideas for what I have planned. I am not planning to include the landscaping of the base in this challenge, but if I have time after finishing the Neverwas, I will do that. Thank you for this challenge. I think this will be exactly what I need to finish this.
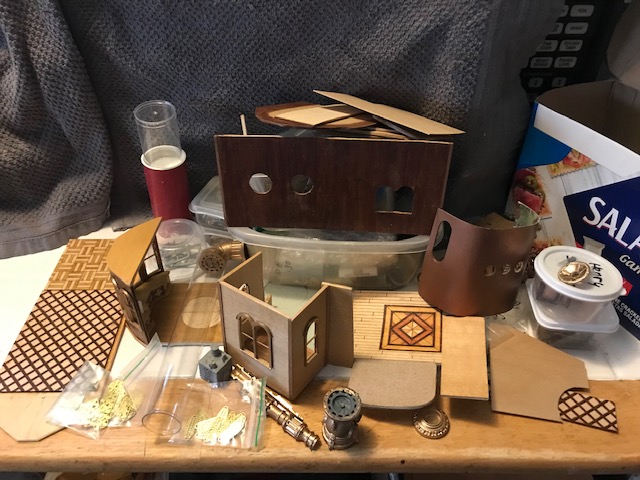
March Update:
I have made some more floors. I varnished all the floors. I found missing walls. I flattened warped walls and replaced the chipboard underside of the top floor. I have a long way to go, but this is the most work I have gotten done since I started this during Michelle's class.
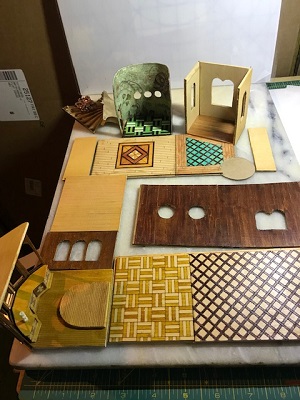
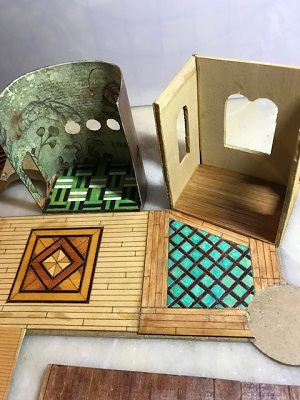
June Update:
I have been working on it for weeks. I really thought I would get more done.
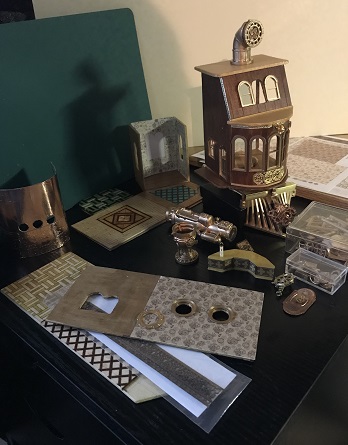
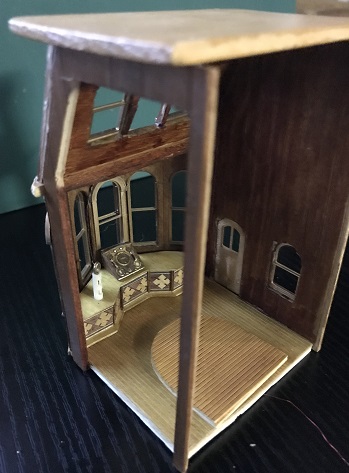
September Update:
I really wanted to get more done, but I glued on the portal windows and the submarine door to the submarine room, added some embellishments and fixed the window area of the wheelhouse, glued the door frame into the bottom back wall, and glued the windows in the sewing room. I cut the window “ glass for the wheelhouse and the sewing room. The rest of the work I did was on my PC. Making “stained glass” windows and locating the perfect elevator door.
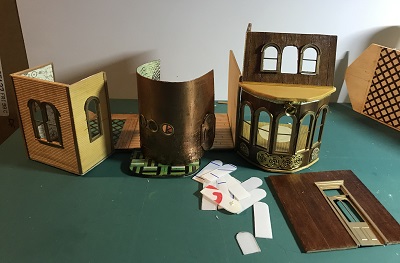
_________________________________________
From Mary Neely:
This my library project. It was a club project a while ago but I'm determined to get it done!
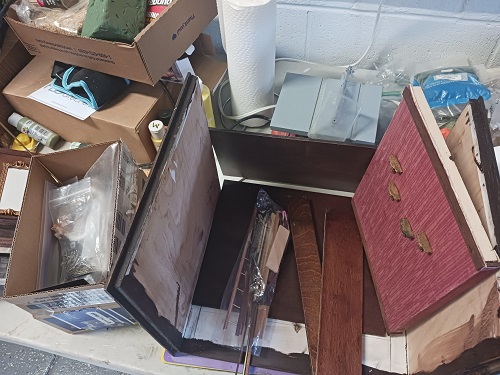
March Update:
Working slowly but surely!
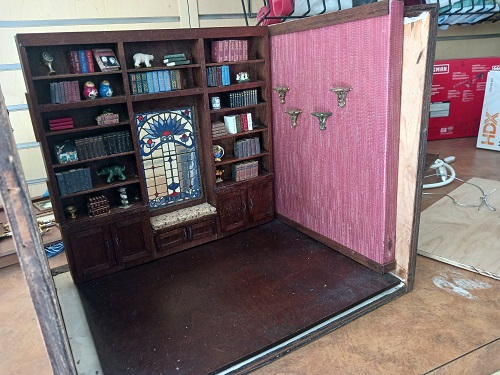
June Update:
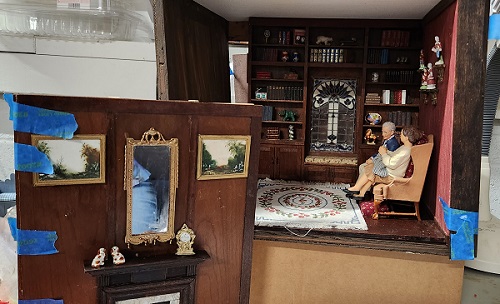
September Update:
Making progress! Still have to finish the fireplace wall but it's coming along!
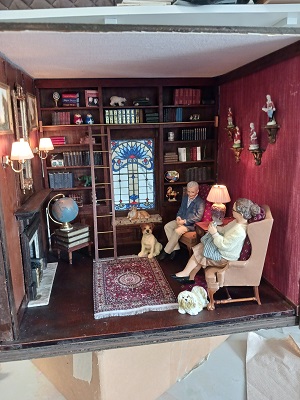
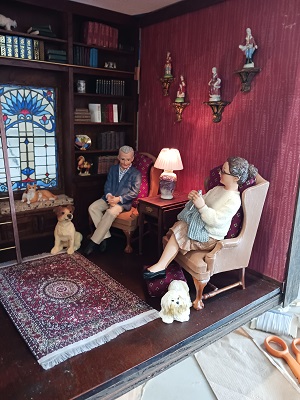
_________________________________________
From Elizabeth Palmer:
I have chosen to rework this old clock case into several vignettes. I have been given the "use it or lose it" by my husband so this challenge is perfect! I usually work in half scale so this will be a bit out of the ordinary. This will be a very personal experience for me. My grandparents were friends with the Birkemeiers of Studio B Miniatures. Occasionally I would be gifted a piece from the Birkemeiers. I want to create rooms for my collection. I am very glad they have serviced through 50 years and many moves. I still try to add Studio B pieces as they become available as a reminder of my grandparents (I am sure I had to best).
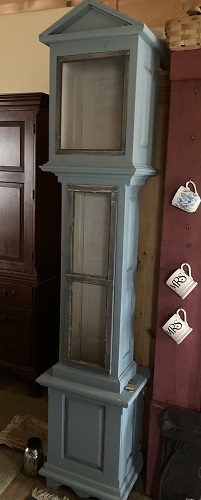
March Update:
My project progress is rather slow. One step forward and 2 steps back. I spent time gathering supplies in full scale. Doors, windows, wallpaper wiring and flooring. Filled in furniture and accessories but then realized my clock case was just a bit smaller than I wanted and couldn’t it be enlarged a tiny bit. So it was taken apart and is slowly coming back together. Hopefully it will see greater progress next quarter.
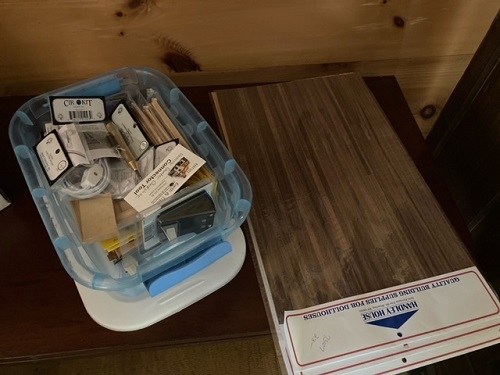
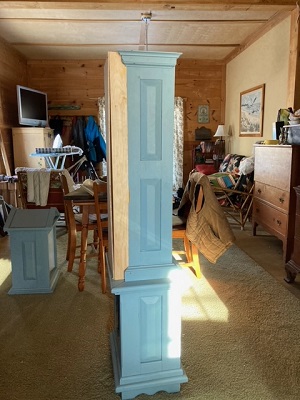
June Update:
My progress has been slow. The clock case was back together but was once again disassembled ... well just the back removed. We decided that the best way to make the rooms was to slide them in from the back due to the edges around the opening. The first attempt at room boxes was scrapped. Now we are going to try an apartment style framework. We decided that to stop wasting wood we would make a template out of foam core. This way we can try everything out before we cut the nice plywood sheets. The picture is setting up to make the template. Little nails didn’t work and packing tape only sort of worked. Masking tape is next. I really miss working with kits where everything is all planned and ready!
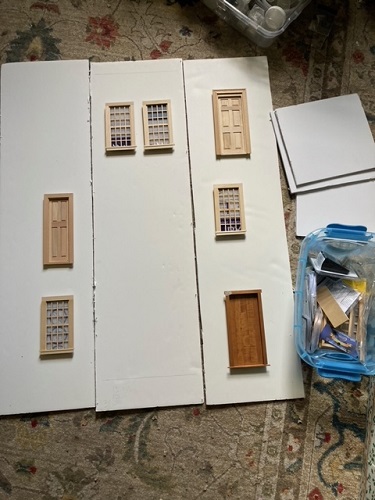
September Update:
Things are moving slowly as we take one step forward and 2 steps back. We keep re-engineering the clock case. But I think we have settled on a plan. The interior design is coming along quite nicely! Now for the to get doors and windows cut out and boxes assembled!
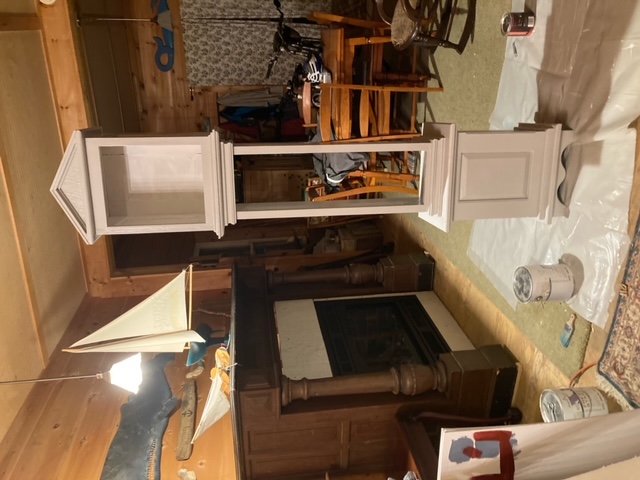
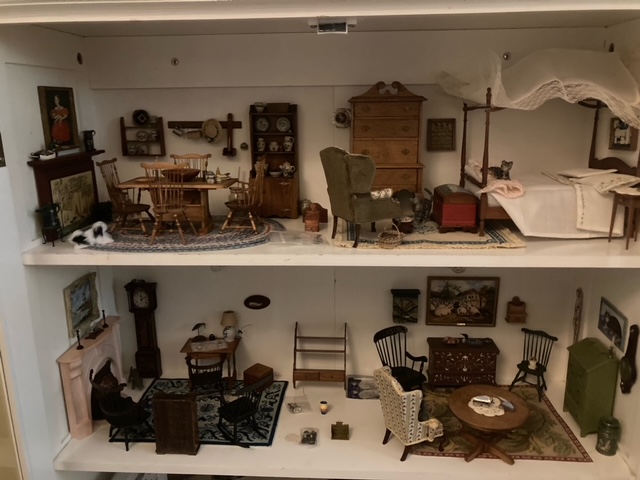
_________________________________________
From Cheryl Polito:
I have talked about wanting to start the log cabin my hubby bought for me for Christmas many years ago. As you can tell by my picture, it will take me awhile but I hope to finish or at least get close to finishing.
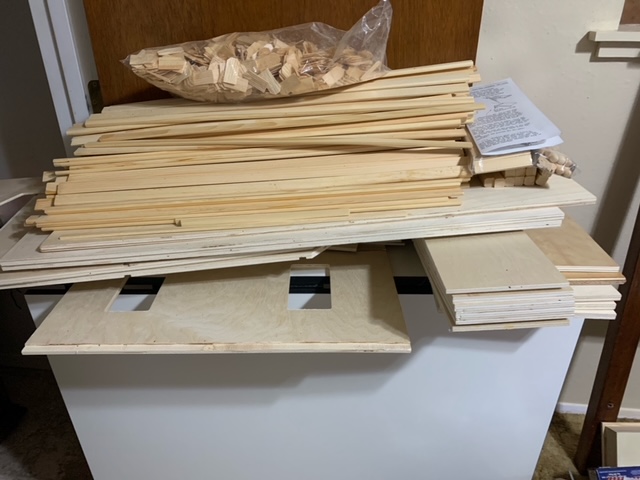
March Update:
June Update:
I have wallpapered 6 of the 9 rooms and will be electrifying soon. I am waiting on my hubby to help me finish my floors and hope by the next picture a lot more will be done.
September Update:
I didn’t get much done due to my teaching the quarter scale doll class and purging my house. I tore out the old wallpaper in every room except the kitchen and replaced it with new. Not sure I will keep my floors or replace them. I am doing electrical tonight and then will have hubby put the front on and do the hard part of furnishing. Hopefully I will finish by the end of December. Even if I don’t, I hope we do this again next year.
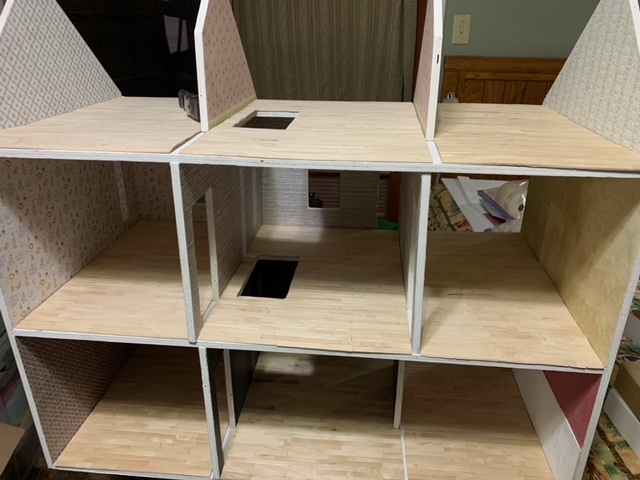
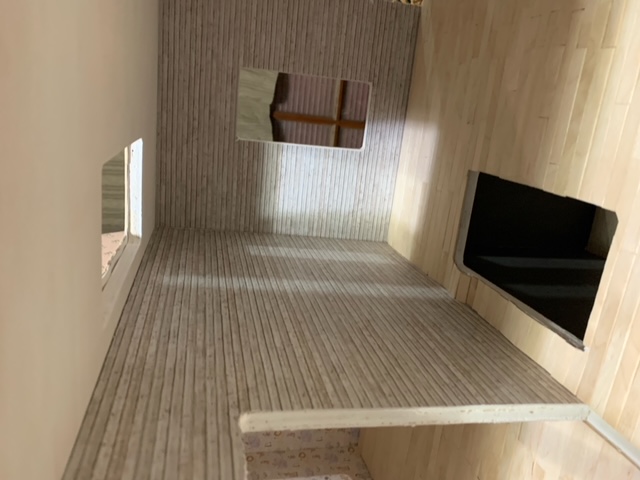
_________________________________________
From Kelle Risoli:
I sure hope I can manage to get these finished while we are also in the process of building a new RL home! I think I can, I think I can...
I have 3 projects in various stages of completion that I would love to complete this year: 2021 Tiki Hut, 2022 Debbie Young's Booknook for the OLHP Splintered Fairytales, and the 2022 E-3 Regional Retreat, Fantasy Cottage.
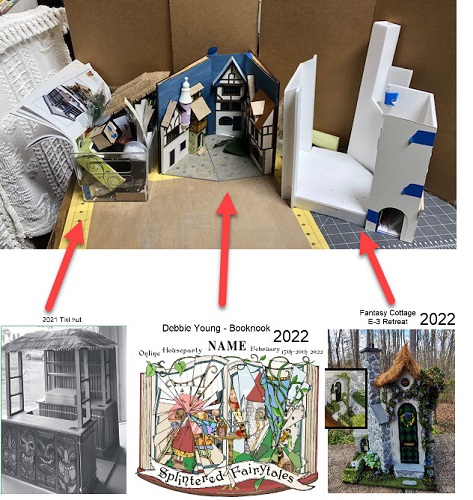
March Update:
Shingled all the buildings by cutting individual shakes and gluing them on one-at-a-time (what was I thinking??) Changed up the signs provided in the Debbie Young kit - 3 Pigs BBQ is now "Big Windy Construction LLC", Red Riding Hoodies is now "La Hud Rouge". Added a flowerbed out of carved foamboard in front of Hansel & Gretel's then added Shrinky Dink flowers and butterflies colored with Sharpies. Last but not least ... aged the roofs and buildings using chalk and the cobblestone street with several washes. Now to connect all the lights and add a few little tidbits here and there and it'll be done!
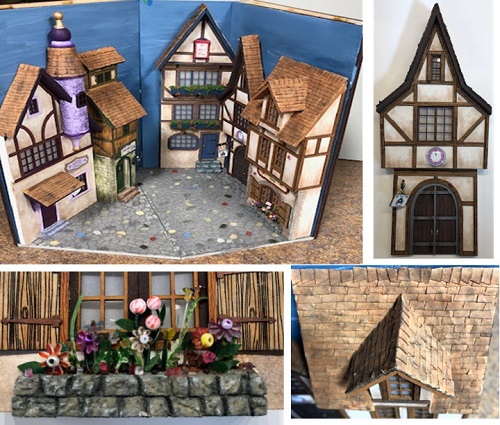
June Update:
I'm sad to say I haven't been able to accomplish a lot. The retro-inspired counter tops were drawn by my Cricut, then laminated with packing tape. The metal banding is aluminum tape for HVAC. I've added a small refrigerator and added a shelf to the back and received my lights for the front. I love them, but hope to do better for September.
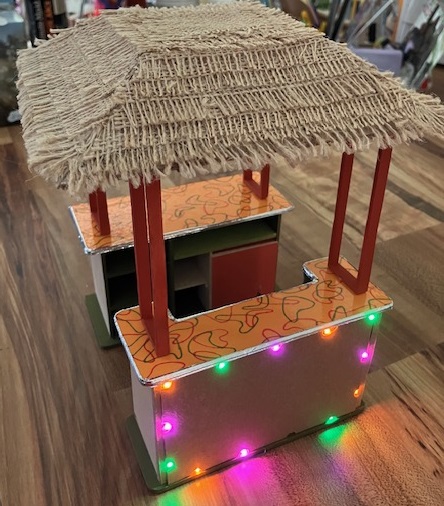
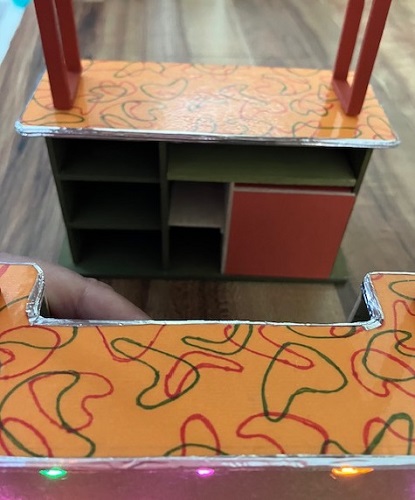
September Update:
Tacky Tiki is still under construction but at least I'm adding the accessories. Lots more to go so certainly hope December is a long-time-coming ![]()
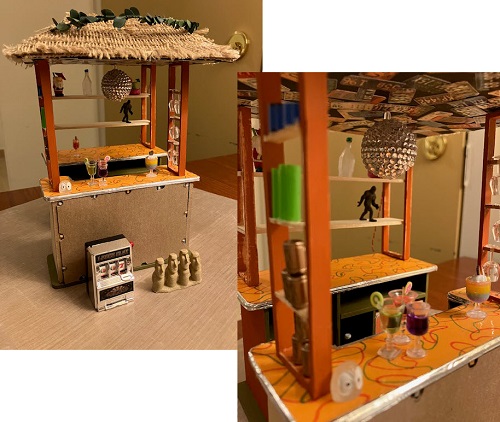
_________________________________________
From Kimberly Sutcliffe:
The plan is to take this frame and car and customize them to make a diorama for my Dad. It will be a combo of recreating a truck he had similar to this one and his current shed set-up. The foam core will be the base and possibly the walls, although I may use wood for that.
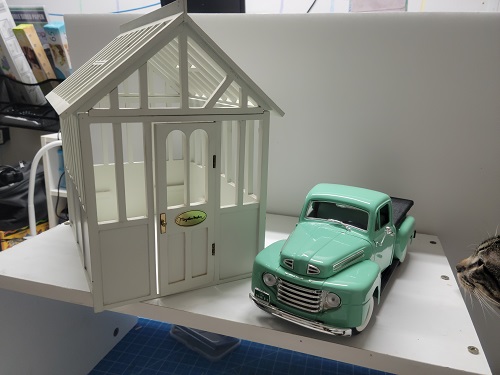
March Update:
I have almost completed the shed. Once I add the windows and door, I'll move on to filling the inside. It's really coming together.
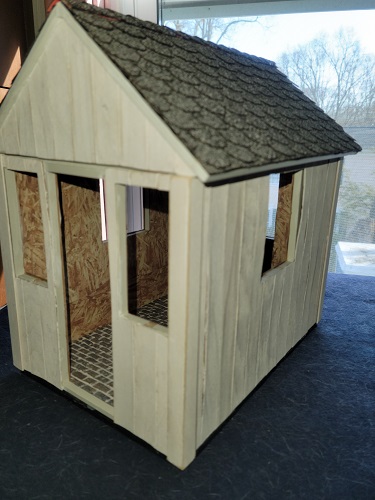
June Update:
I took some of my free time to neaten and reorganize my craft room so I'm not as far along as I'd like to be. However, I am loving how it's coming along. I asked Dad what type of driveway he'd like and he said Macadam so I did my best to create that in miniature. The windows have been started and the base layer of grass has been laid out, as well.
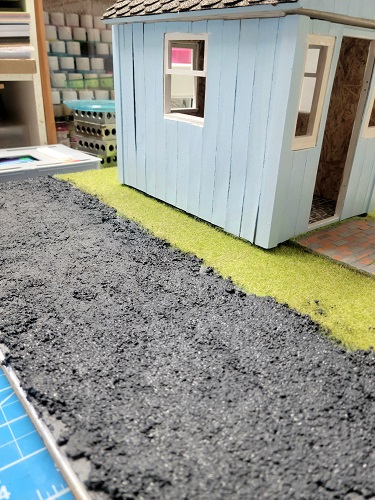
September Update:
I did not get to work on this project much over the last 3 months. It's coming together and I am excited to see what my Dad thinks of it, once it's done!
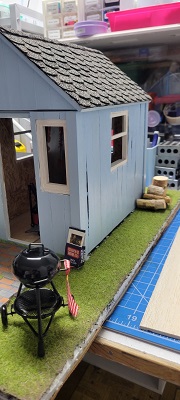
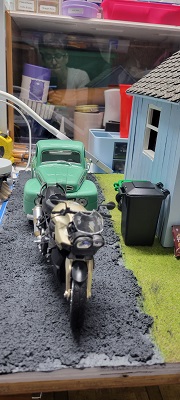
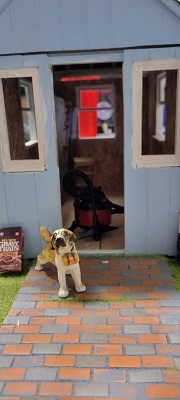
_________________________________________
From Wanda Waterfield:
It's my very first miniature, my 12th scale dollhouse (although I prefer to say miniature house). I had completed it close to 35 years ago, but 25 years ago after seeing a master model maker's work, I stripped it down to "make it better". Of course, the retrofit, never did get done. So this is the year I "make it right".
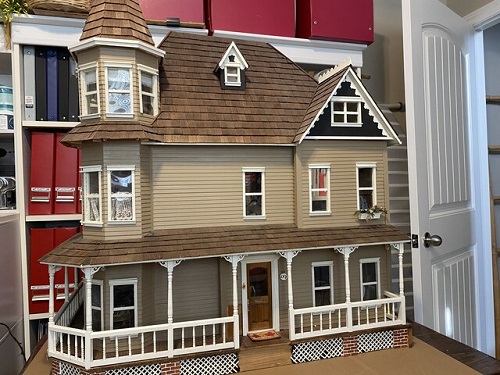
March Update:
My goal for the first quarter was to complete the exterior of the house and landscaping. I was able to complete the repairs to the outside siding, and considering I was using 30 year old paint, which was still usable, I was pleased with this part. I also added the exterior lights and added roof trim and the weather vane. I also built the flower boxes and made the flowers to fill them, plus make all the flowers for the front flower beds. I made the flowers for the two front entrance urns. I made the front garden bench and painted a hanging bench for the front deck. Many of the flowers were made from some great kits, but a lot were also made from scratch.
I started three vines on the house, but I was only able to complete the rose vine, so the wisteria and ivy are still to be completed. The biggest uncompleted portion of my plans was the fence, which is still a work in progress. Next quarter is the first floor inside the house. I'm hoping to work on this plus finish the exterior landscaping. All the work is being overseen by Linfield, the Project Manager, who is hanging out at the top of the steps.
June Update:
My second quarter portion of my CYLC was to complete the first floor of the house. I almost got it done but between a business trip away and now being sick, the last few things like some mouldings and lighting, didn’t get completed. There were three rooms on the first floor, living room, kitchen and dining room. Here are my progress pictures.
For the third quarter, many of the rooms will not change much. Just a few finishing details and window treatments. Hopefully between getting ready and attending the NAME Convention, I can not only get caught up and complete the 2nd floor, but also go back and finish things I missed out on the first 2 quarters.
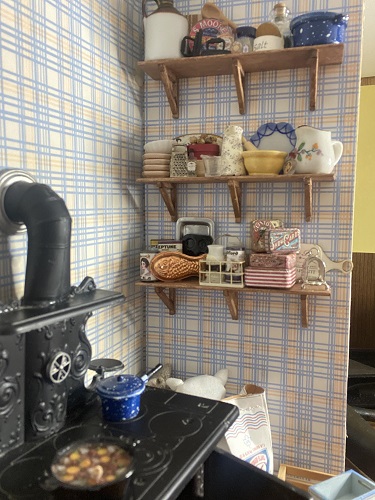
September Update:
I didn’t get everything completed on my second floor. Preparing for the NAME convention took up a lot of my time. But here’s the bathroom from the second floor.
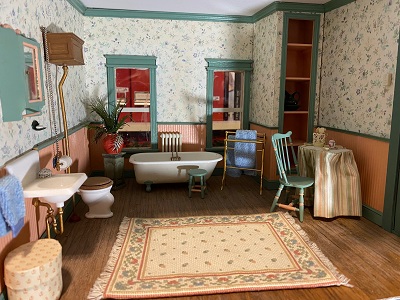
_________________________________________
From Marty Young:
For my challenge I want to complete houses that I have started in classes. This is Debbie Young’s Carl and Ellie’s house.
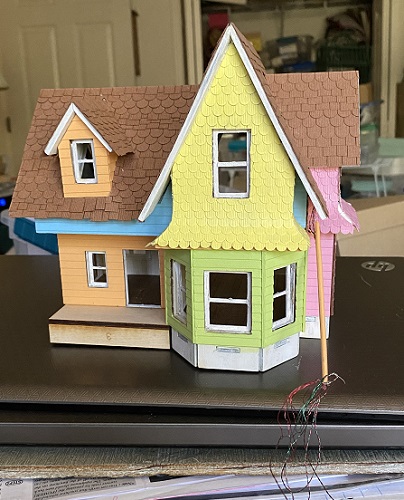
March Update:
I have finished building Carl and Ellie’s house. One class project that is done. Now I am going to tackle Debbie Young’s Charleston Single that I started in Charleston and am going to get the building finished.
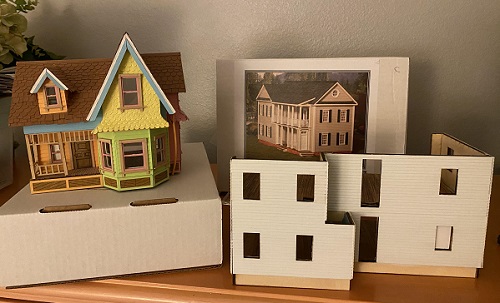
June Update:
I got the first floor done. Two more to do.
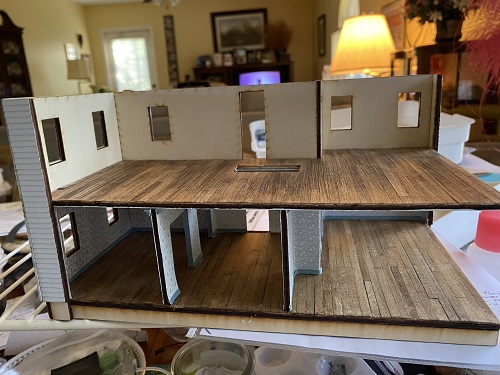
September Update:
This quarter I had to go down a rabbit hole to find the first floor bathroom for my Charleston Single. That must be installed before the second floor can be completed. This led to a reorganization of my craft room. So everything is a mess while I look for that bathroom kit. Wish me happy hunting.
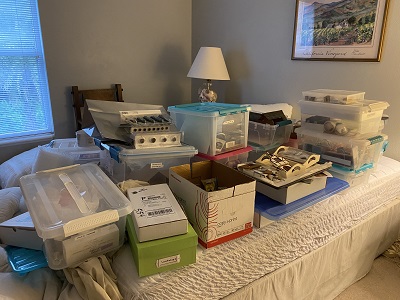
_________________________________________
_________________________________________
From Quinn Bronson:
For the year-long challenge, I plan to continue with my current 1:24 roombox project, building and furnishing a total of three floors with full landscaping. The current progress photo is showing a front view of the 2nd floor and attic exteriors.
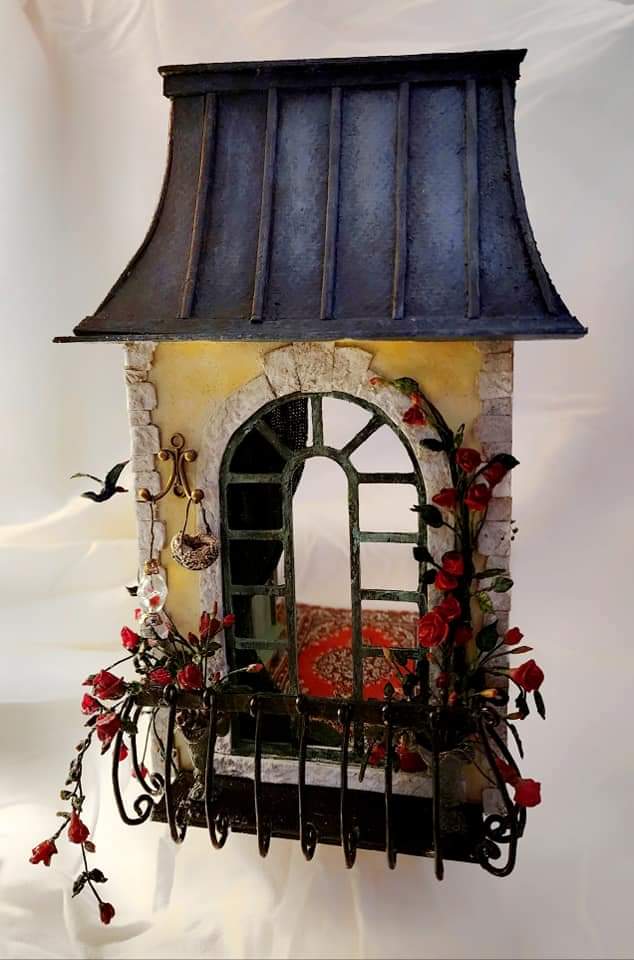
March Update:
- Ground floor and attic interior and exterior structure complete
- More touches on the 2nd floor interior
- Started on filling the attic
- Made a tree for the garden
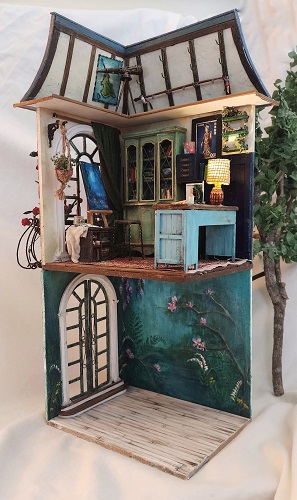
_________________________________________
From Amanda Burt:
I picked this up at an IGMA auction and have been intimidated ever since. It's time to take it out of the closet and work on it!
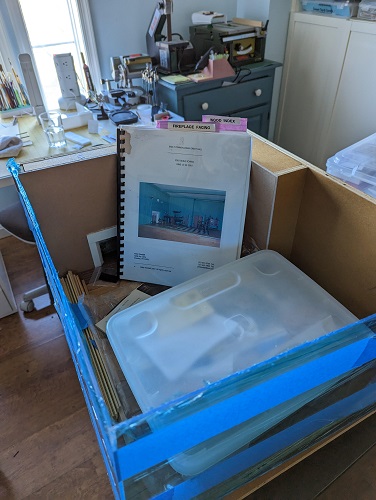
March Update:
I confess, so far I have sorted out the parts. I keep trying to read the novella of instructions and promptly my mind melts. I then try to match the done parts with what I think I am reading and I get lost as a turkey. If you have ever seen turkeys fly you know of whence I speak. I thought the stairs were upside down from where they actually are 3 weeks ago when I tried to figure them out by the banister picture.
I hope to do better this coming quarter. (Editorial: Novella of instructions is RIGHT! Good luck.)
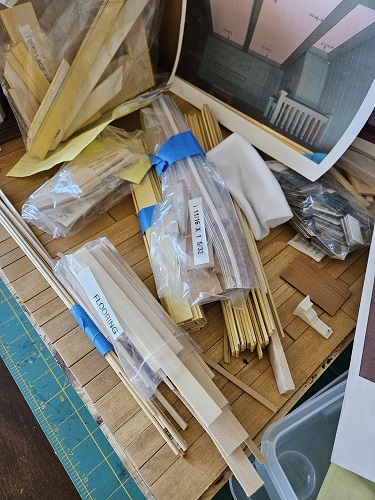
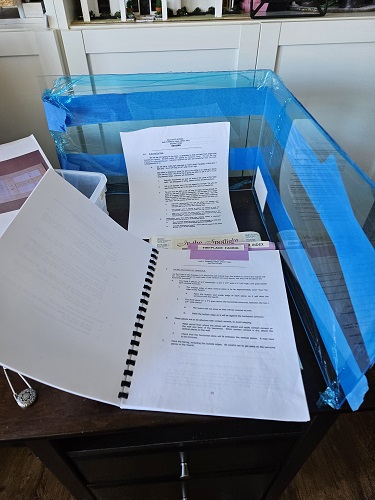
_________________________________________
From Danice Chisholm:
I have a dollhouse that started in 1983 which needs completing. My mother and I ordered one from "The house that Jack built." It's the HouseWorks two story which closes in the front. Jack had donated a modest house as a door prize for the Jason Getzan show and my mother won it! They graciously gave us credit against the bigger house and have been lifelong mini-friends. We drove to Holland, MI to pick it up Thanksgiving weekend -- my father had passed away that summer leaving us a bit untethered that holiday so getting the house was fun. I gessoed the house, put on most shingles and custom mixed a paint color for the exterior. Sadly my Mother passed in the summer of 1984 and I lost my zeal for completing it. Over the years I have made and purchased many lovely items for it. Always thinking what Dorothy would have liked in it. In 2022 (after moving to an apartment from a house with a whole basement set up for miniatures), I said "You need to finish Dorothy's house!" So, I inventoried all the things I had for it. I realized that some of the wallpaper was not usable and I no longer had any of the paint, but this was doable. I painted all of the windows coordinating colors, started to do a wiring chart, and found the roof parts that weren't shingled.
I said "2023 will be the year!" and along came your challenge. There is just one wrinkle. I am in Arizona thru early April and the house is in Michigan so the real work won't begin until April.
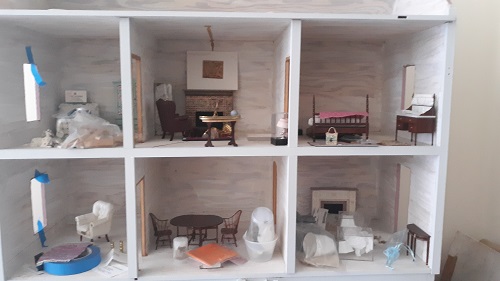
_________________________________________
From Nancye Claypool:
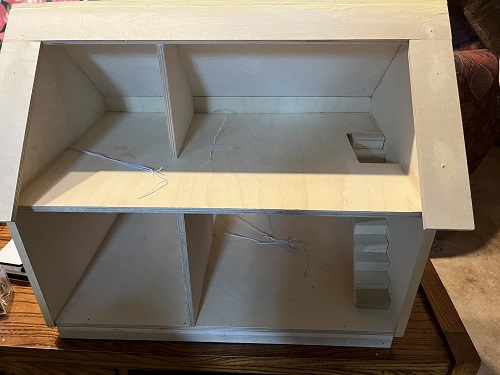
March Update:
Making progress!!
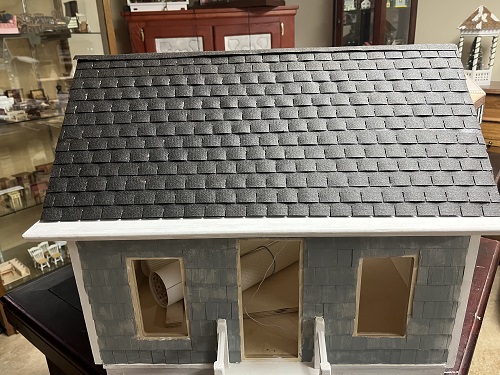
June Update:
Work in progress!!
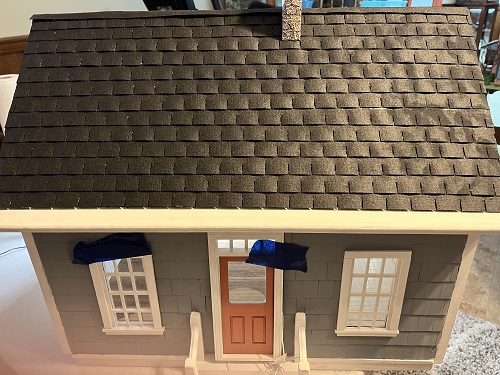
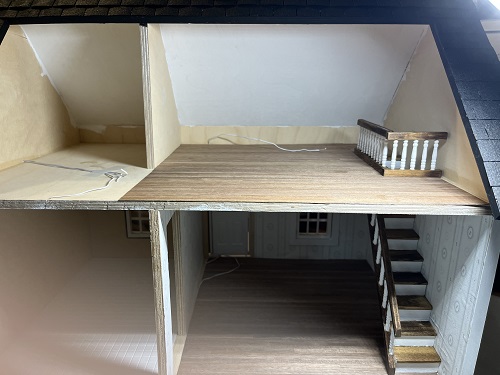
_________________________________________
From Adele Crowe:
I bought Debbie Young's Lakeside Cabin 5 years ago in Charleston with the best of intentions. So far, I've completed dozens of furniture kits, but the structure, not so much.
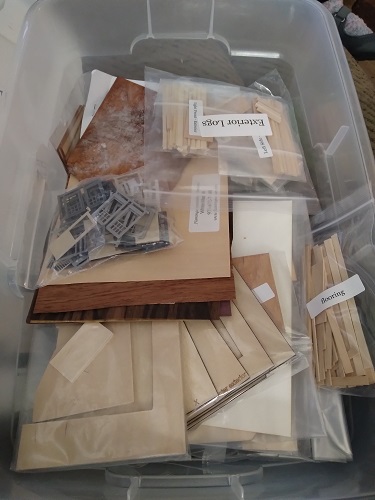
March Update:
Boy, am I ever glad you organized this challenge. This fantastic Debbie Young Lakeside Cabin has been languishing in its box since the Charleston convention and is finally coming to life. Attached is what I've accomplished so far. Right now I'm painting the fieldstone foundation & fireplaces. Will be sooo happy when that part's done.
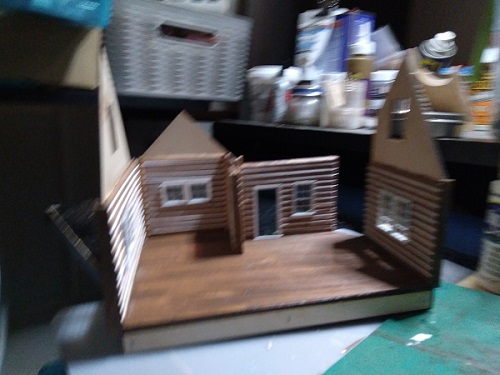
_________________________________________
From Vicki Dukes:
Here is my project that I have been working on for 2 years. As you can see it is still in several pieces. I am hoping this challenge will inspire me to get it finished.
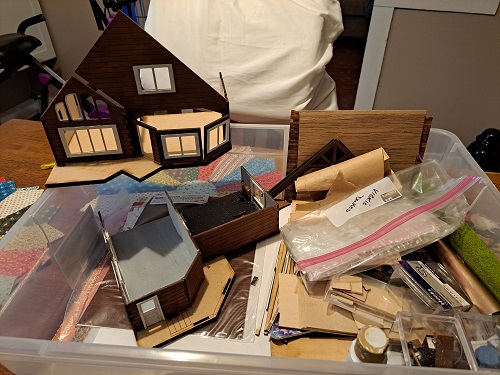
March Update:
In the past 3 months I have painted the inside walls, ceilings, truss, and window trims. I stained the flooring and have cut it to fit. I’m in the process of installing the bay window. Next step will be to decide on where lights will go and do some wiring. I got side tracked with the project several times. In the last 3 months, I put lights in my first NAME project and then I completed a second NAME project. I also bought a 1938 table top radio that I gutted and will make it into a room box.
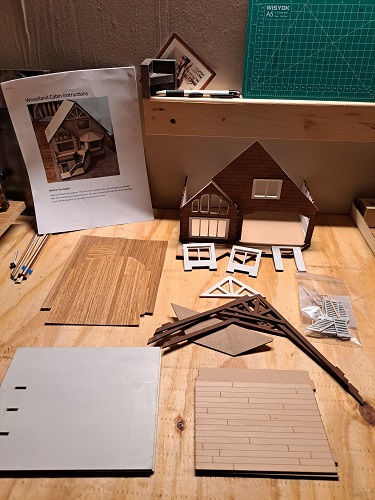
June Update:
This has been a slow process. I got the wood flooring installed on the main floor and the walls wall papered. Installed the large bay window. I covered the bay window roof with copper but waiting to install just for easy access to the room. Painted more trim.
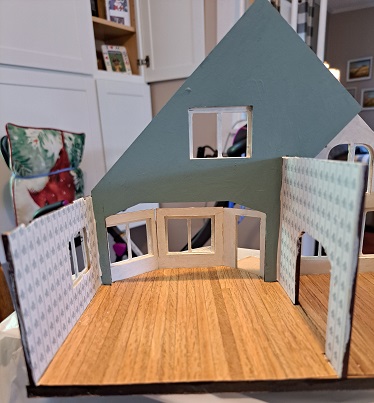
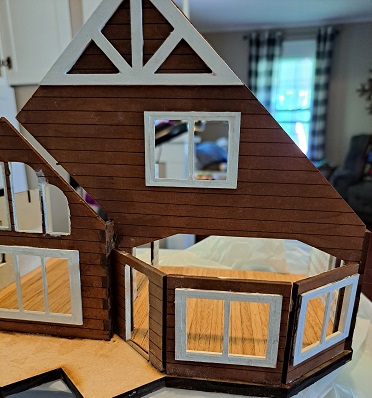
_________________________________________
From Susana R. Eaton:
This is my wonderful find at the Winter Wonderland convention garage sale. Half scale Houseworks house partially completed. I hope to electrify and complete it this year.
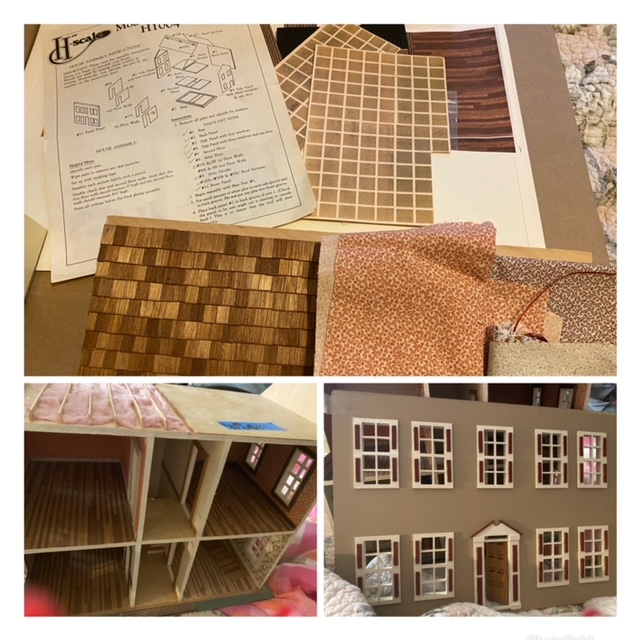
March Update:
I decided that the original owner had done a great job using fabrics as wallpaper. Unfortunately a lot of it was coming of the walls. I managed to re-glue all the wallpaper and trim with minor imperfections showing. It was a trial and error using several glues since wallpaper paste stained the fabric. I ordered some furniture and lights which are not here yet. Unfortunately because of a death in the family I missed the opportunity to attend the first miniature show here in Atlanta since the pandemic where I was planning to shop for the items for the house.
Picture of the completed door of the house and pictures of the living room set and 2 chandeliers that I ordered.
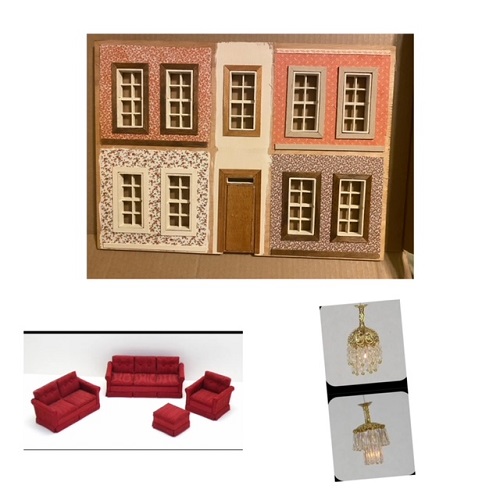
_________________________________________
From Kim Fitzsimmons:
Kim failed to send in her initial picture (she thought she had) so we are including her in our honorable mention page!
March Update:
The roof was removed (that was not an easy task) and new shingles put on roof. The house got a fresh coat of paint. I liked the original colors, but the 20 year old paint need a refresh. I also move the front railing opening and made a stone foundation from egg cartons. Next up-interior.
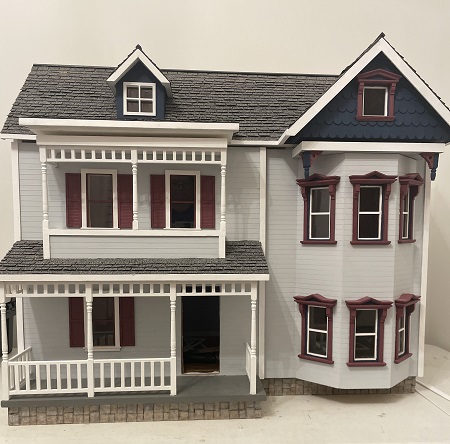
_________________________________________
From Evelyn Gumina:
The Pickett Hill House Kit is my goal for the Year Long Challenge. I purchased the kit a few months ago.
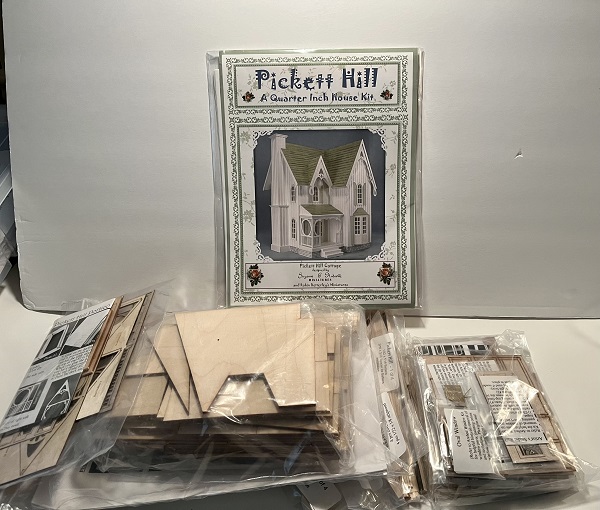
March Update:
I am working on the electrical part of house. House with one coat of gesso. Not so appealing right now.
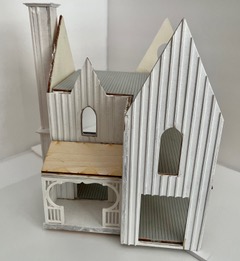
June Update:
Unfortunately, I have no progress to report this quarter due to unforeseen circumstances.
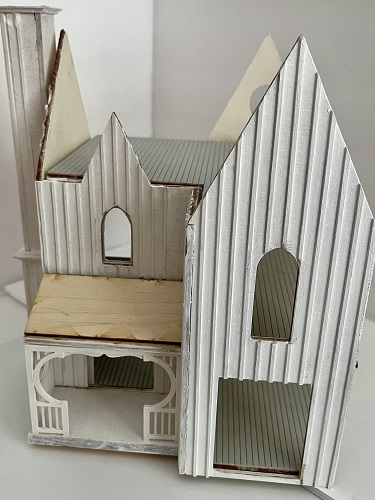
_________________________________________
From Sharon Johnson:
I want to sign up for the challenge with this project. Its going to be a half scale cabinet house. The first quarter, I want to wire it. Then I'll build a floor a quarter. I'm hoping to use the Hansen method to wire so I can leave the mirror on the back but we'll see.
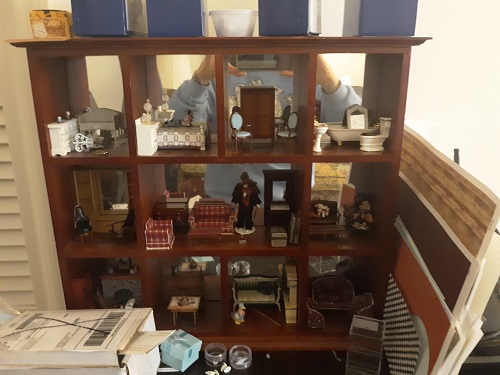
March Update:
So I have my wiring plan, new windows and doors ordered, wiring items ordered, magnets ordered, and most of the boxes cut for the rooms. I also ordered some new kitchen furniture and a beautiful Jim Coates fireplace mantel. Other than that, the weather here has been beautiful and I have a real life house full of growing seedlings, built 2 new trellises for the outside garden and have generally enjoyed the outdoor weather. I expect to send more time on minis once the summer heats up and its too hot to play outside.
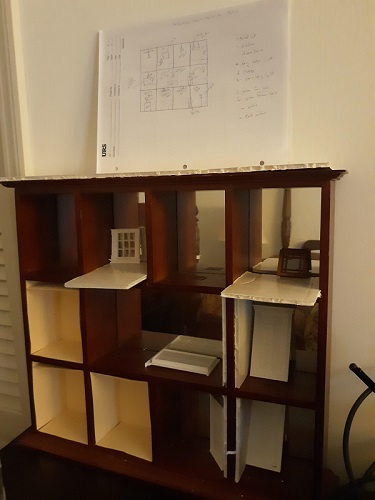
_________________________________________
From Shirley Kerasiotis:
I have attached a picture of a half scale house and furniture I wish to make. The goal is to build, electrify, decorate, and furnish the house.
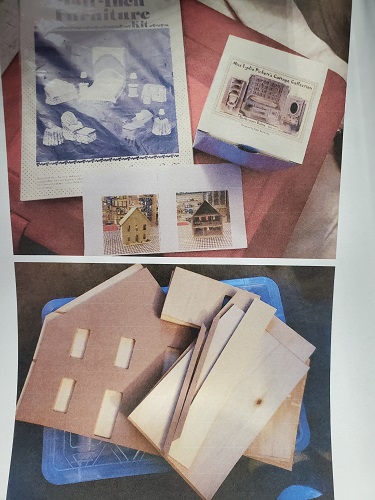
March Update:
Its been a slow start but I do have the shell built and have picked out my wallpaper and finishes for the outside. Hopefully I will get more done in quarter 2.
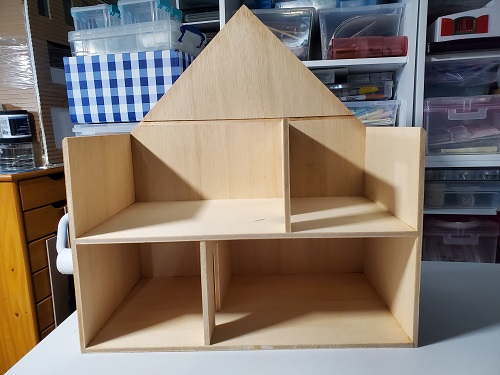
_________________________________________
From Sue Ann Ketchum:
I am hoping to get back to work on the half-scale replica of the house where my Mom grew up in Georgetown (Washington, DC). Here is its present state. Lots of blue tape holding the windows in place, LOL!!!
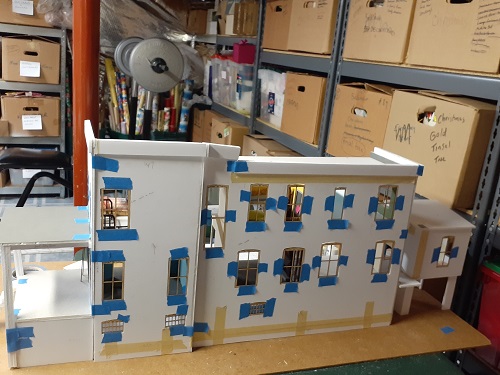
March Update:
For the "O Street" replica of my grandparents house in Georgetown, I worked a bit on some furniture and their placement.
_________________________________________
From Ana Lopez:
I just purchased a small plastic doll house at a thrift shop that I would like to redo. I'm doing a Christmas theme since It's my favorite holiday. I saw the big potential in it with the great front entrance door and the gorgeous balcony with two swing doors. This would be my ideal future display in front of my Christmas tree for future years.
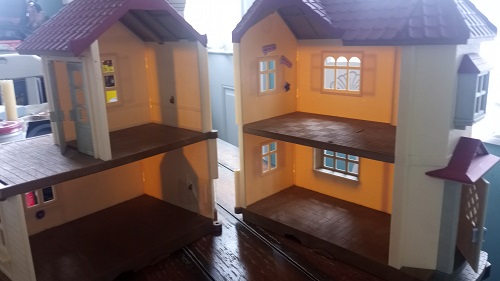
_________________________________________
From Preble McDaniel:
I plan to complete my Petite Chateau inside furnishings and the exterior building. I am not committed to doing the landscaping, but I may surprise myself.
Here are photos to show my current state – the house nearly finished exterior that needs roof finished and the steps added, the basement interior complete, the interior furnishings for the first floor mostly complete, the second floor furniture is started, third floor not started, and lastly a garage.
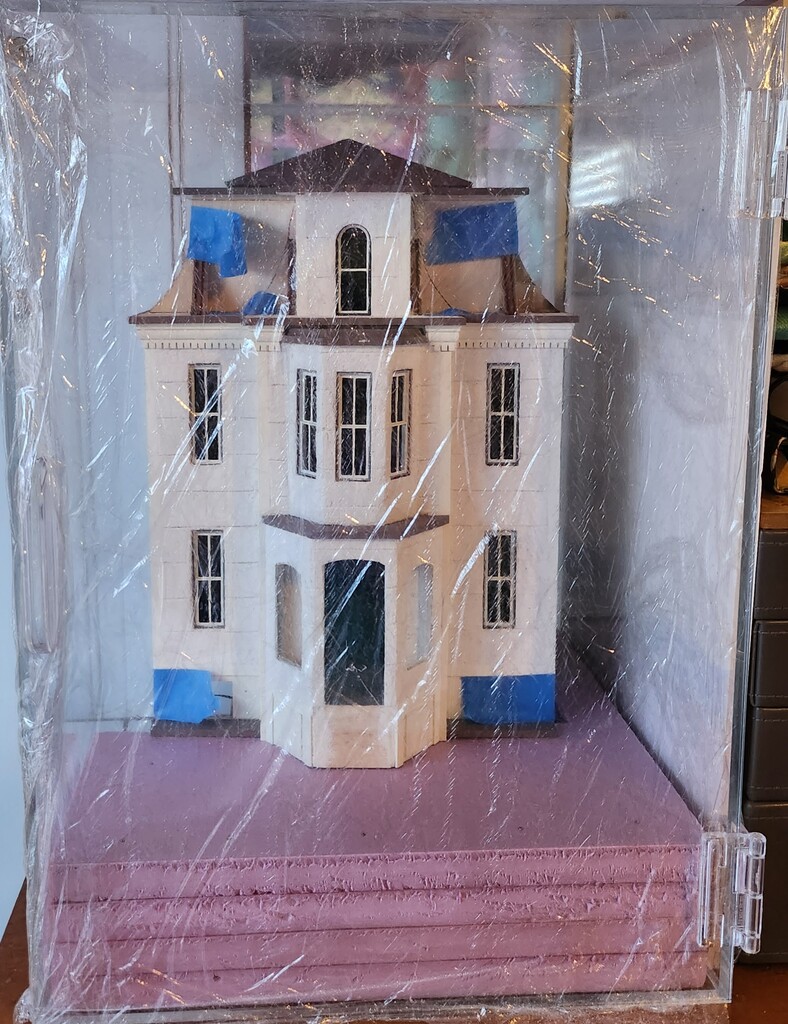
March Update:
1. Finished the roof.
2. Added exterior windows and other trim.
3. Refilled a stain pen so I can stain furniture kits.
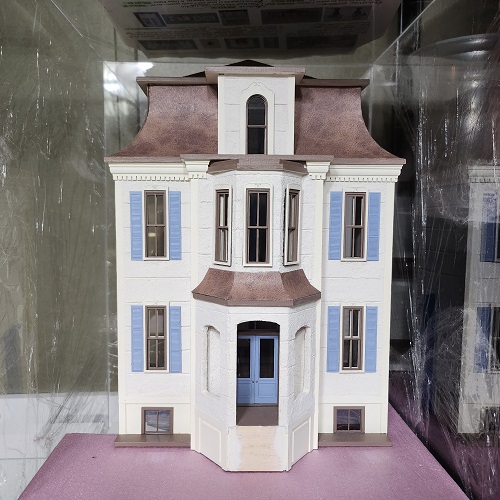
_________________________________________
From Joanne Mcleay:
I have too many projects on the go but I would like to get a large project done as well as complete half a dozen that are close to be finished! This cabinet will become a hotel scene with a long term anthropologist tenant. I had been collecting the pieces and should have all I need to get it finished now!
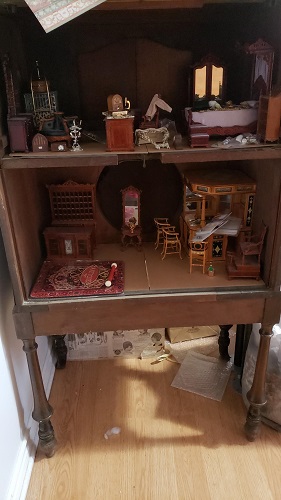
_________________________________________
From Michelle Miller:
I would like to complete Pickett Hill. It was started many years ago but sadly, I never finished it.
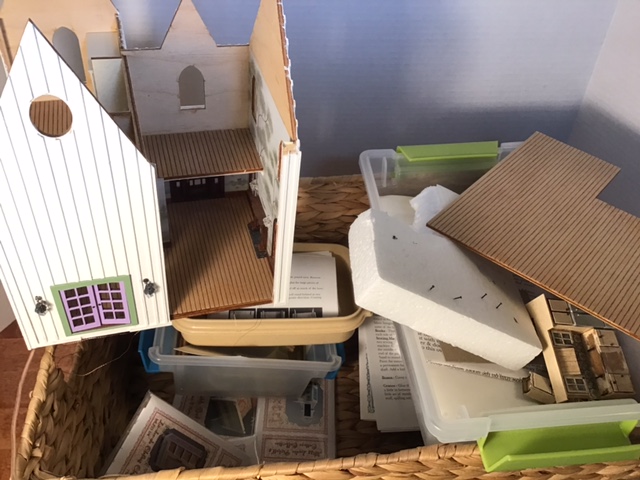
March Update:
I started this house in 2012 and got sidetracked. The walls were done and the first floor was installed when I set it aside. This quarter I finished all the wallpaper, added windows, baseboard, crown molding, lights and added the roof pieces. I have also started to assemble some of the furnishings so I could determine light placement.
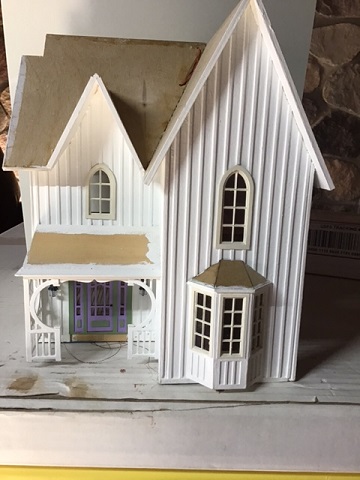
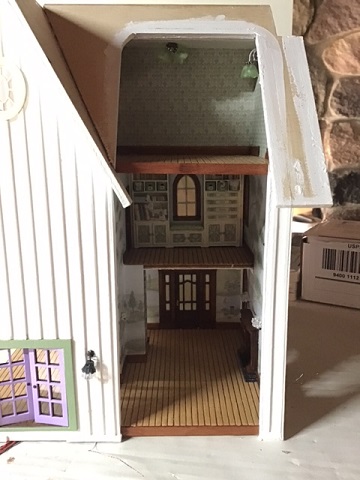
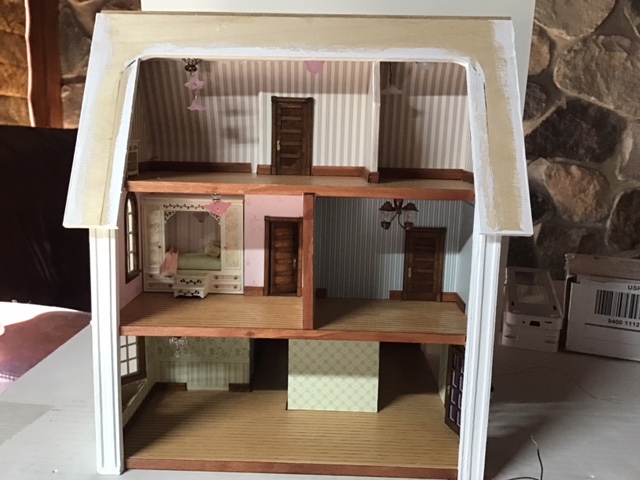
_________________________________________
From Madison Mitchell:
I'd like to participate in the year long challenge with the construction of our Foxhall Manor kit. It sat in garages for about 25 years (mainly at my mother-in-law's) and we just finally got it out of its box!
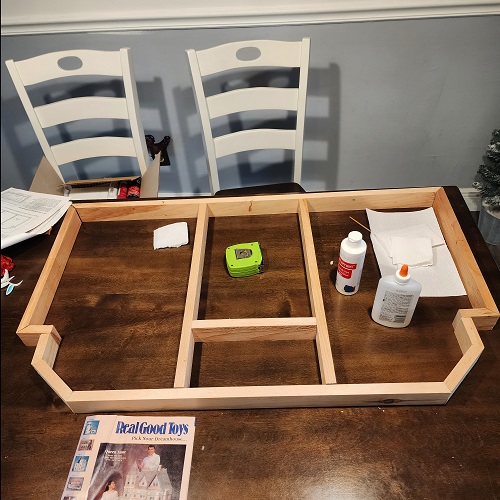
_________________________________________
From Janet Smith:
I’m going to start and finish a series of Christmas market stalls that will be grouped together into one scene full of snow and santas and trees. I’m using kits from the Mini Cousins, but also some of the souvenirs and totebag favors from Indy and gifts from friends and some other special items to make it fun!
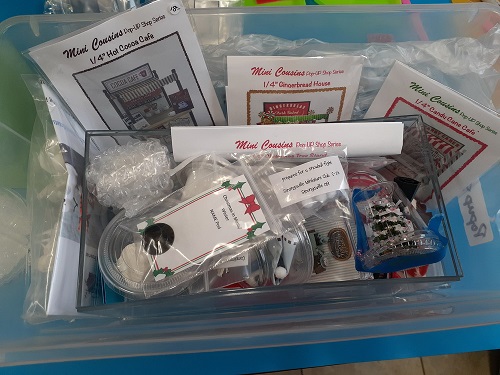
March Update:
I tried to start on my year long project this quarter, but couldn’t get things going because my shop was so unorganized and out of control. After taking a couple carloads to Goodwill, and shipping LOTS of boxes to NAME for the auctions, my shop is now organized and I can find things and my unfinished project count is dramatically reduced. I also managed to finish three of those unfinished projects that were SO CLOSE to being done, but just not quite there.
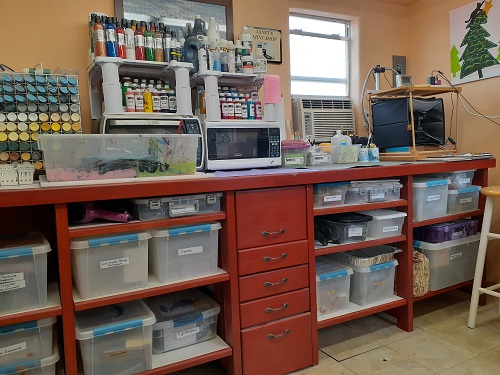
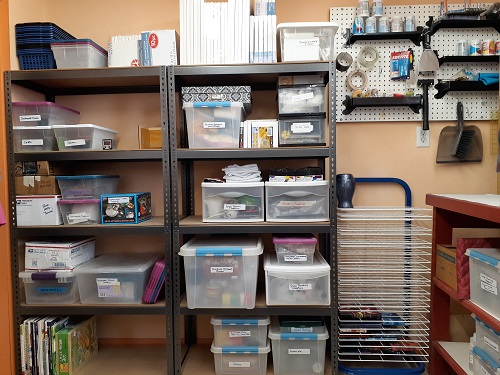
_________________________________________
From Fran Sussman:
This is a 1/144 French townhouse from Small Time Miniatures. I am planning to build it so it opens from the back instead of the front. I am adding lights and front steps. The top floor will be a replica of the Thorne rooms French library. The first two floors will be gallery space (possibly a sitting area or registration desk). I have had this since 2018! So it is time.
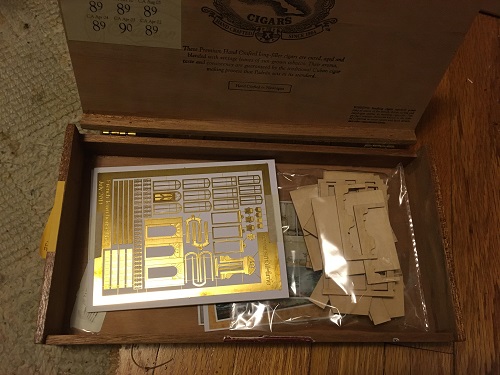
March Update:
Making some progress on the French Townhouse No. 1 from Keith Bougourd and Small Time Miniatures. The exterior is painted and the interior is wall-papered. The front is mostly assembled. Next up: installing lighting, shingling the roof, partial gluing, and creating a base for landscaping.
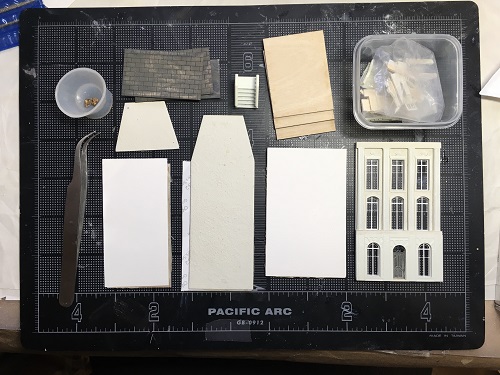
_________________________________________
From Pam Teal:
I’m submitting my unfinished 1” room box that will be made into the ultimate craft room. Let the building begin!
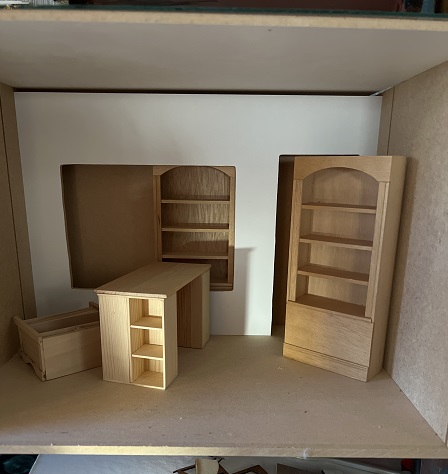
March Update:
The craft room has been getting some color!
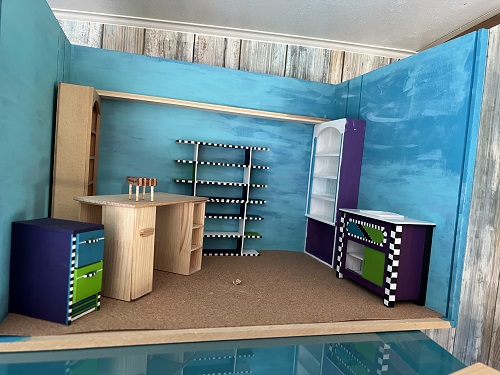
June Update:
Summer is super busy for me. Progress is slow, but it’s coming together.
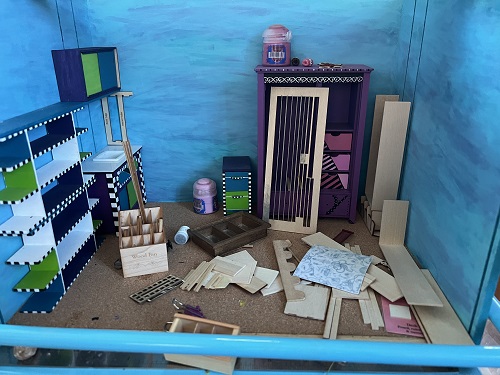
_________________________________________
From Barbara Thornton-Hill:
This is a series of projects I need to finish. 6-1/2 book boxes to fill from 2020, 6 suitcases to fill from 2021 and 13 or14 kits from the 50th Anniversary to put together. I’d love to finish these projects.
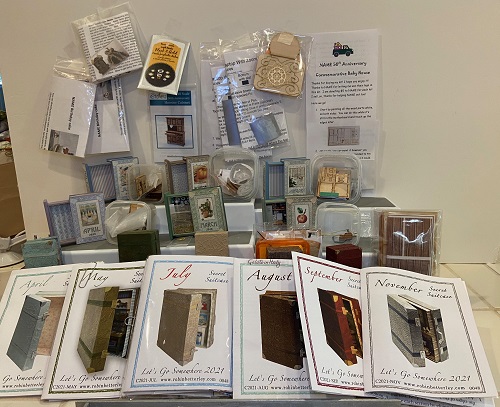
March Update:
I cannot find the piece I finished so this is my progress report. I sent a picture of 12 items to finish this year. I finished one!!!! I finished the January Book from the Betterley monthly series in 2020 but I don’t know where it is so don’t have a picture of it. However, I’ve cleaned off my workspace to find it so am ready to work on more. If I find it by Friday (in 2 days), I’ll send a photo.
_________________________________________
From Betty Turmon:
The project I have been wanting to finish for a long time is my Suzanne and Andy's Strawberry Lace house. I took their class at NAME National in July, 2004. So my year long challenge is to finish this house I have hopes that this Challenge will be just the thing to spur me on. Furnishing the interior and landscaping will be have to be for another time. I’m a slow worker.
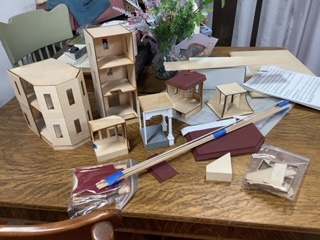
March Update:
I have made a little progress on my year long project but not as much as I had hoped. I got the outside painted and all those windows and door are painted, too. But I found that the windows didn’t fit in the opening like they should. So much of my time was spent on making the openings the right size. I was put on a blood thinner in January so when I cut my finger that really slowed me down. It took longer for the finger to heal. But I still feel happy about it and glad I joined this project.
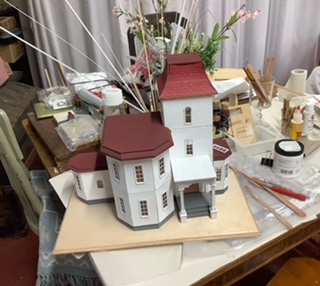
_________________________________________
From Michelle Vandepol:
I'm aiming to complete this 9 room luxury home in this hutch this year in 1:6 scale.
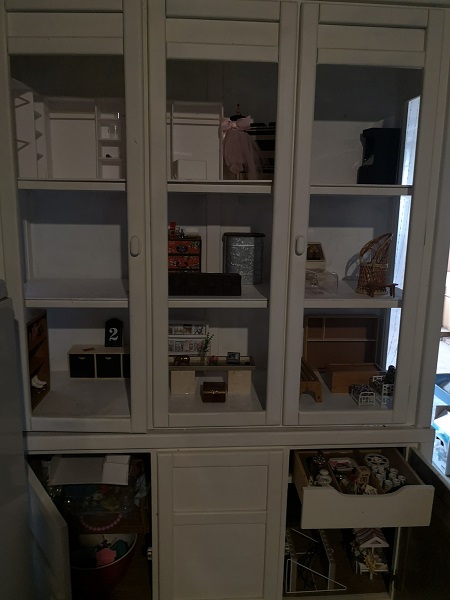
March Update:
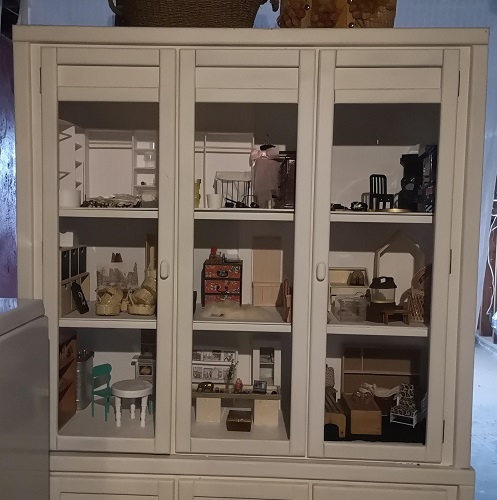
_________________________________________
From Katie Ketchum Vitullo :
Many years ago I bought a half scale house kit from one of mom’s friends who was downsizing her miniatures. It had a pitched roof, and those lovely wooden windows for the attic space that are arched. Unfortunately, I had very different ideas for this project ... I decided to make it a castle!
Fast forward years and several major moves. This castle has sat holding fort on my crafty desk (granted, shoved against the wall so I could do stuff in front of it) empty and abandoned. As many miniaturists know, sometimes you just don’t want to work on a project. This was that project. Well, this January, for some unknown reason, the bug bit hard to work on this labor of love. Except now I’m getting the distinct impression it’s more like Tom Hanks in the Money Pit. I opened the front and discovered the copper wires had oxidized through the wallpaper, staining it. The wallpaper had bubbled horribly. I would need to redo it all. That little bit of wall with the dragon head was the only nice bit remaining. In my gusto to remove the old paper and start fresh, I broke a ceiling fixture, which of course I couldn’t fix because I attached it through the floor of the second level and the wording was underneath the hand-cut flooring (which was already glued and nailed in place).
I’m hoping this challenge will help keep me accountable and properly document my progress. Though, I already wish I took full “before” photos. I’ll just have to make up for it by taking my “today” photos.
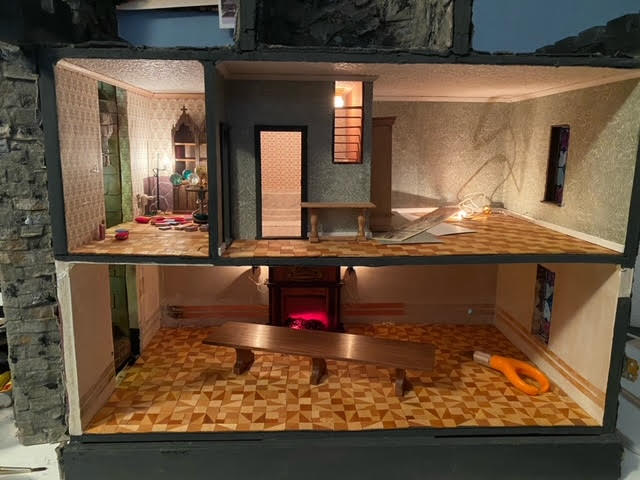
March Update:
I managed to rewire the interior, and re-wallpaper all the rooms. I‘m working my way through curtains, baseboard, and crown molding. Unfortunately I hit a wall on creativity, so it’s been sitting pretty idle the last few weeks. Hopefully I’ll get a burst of inspiration soon.
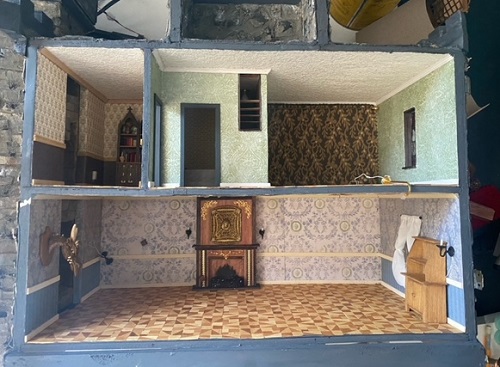
_________________________________________
From Christina Watson:
My mom sent me this log cabin kit to make a cabin that looks like her little cabin in the woods (inside and out!) This isn’t really my personal aesthetic so it’s been challenging for me to start. I would like to enter your year long challenge so I can get it completed by her birthday and having deadlines will keep me on task.
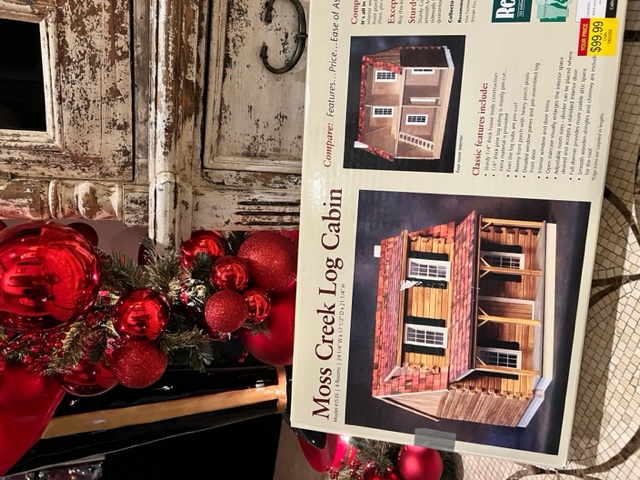
_________________________________________
From Cindy Wingate:
I have so many unfinished projects that I had quite a selection to choose from! I chose my Lakeside Cottage from RGT. As you can see, I currently have a box of lumber. My plan is to make a 1940's style mountain cabin. I have a couple of undressed dolls that I plan to use as the residents of the cabin
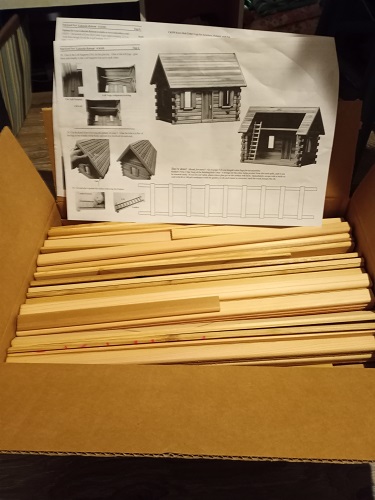
March Update:
These are the pictures for my progress report. As you see, progress has been a little slow! I have stained all of the logs. I have cut and created the two end walls and the attic walls. I have the windows and doors chosen and will need to make some alterations for them to fit. I have furniture and dolls picked, which are my favorite part of a project. Thinking of adding a front porch!
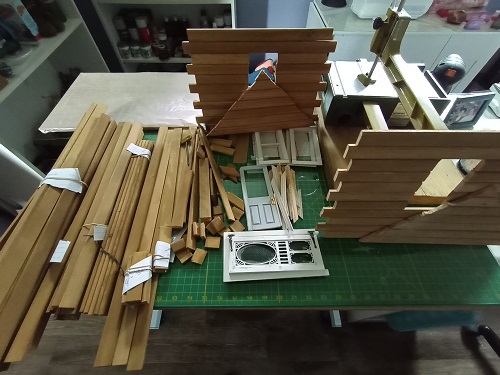
June Update:
Now to decorate!
_________________________________________

